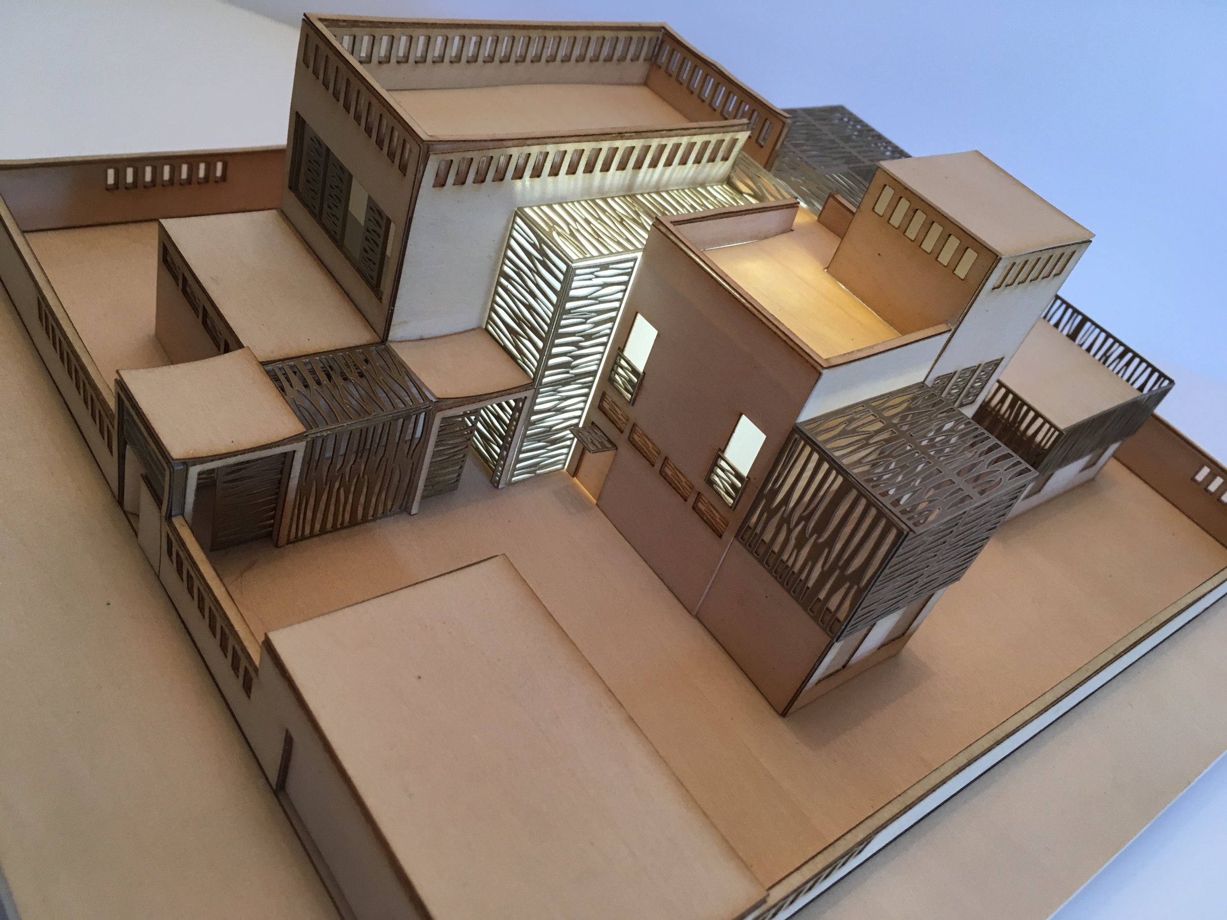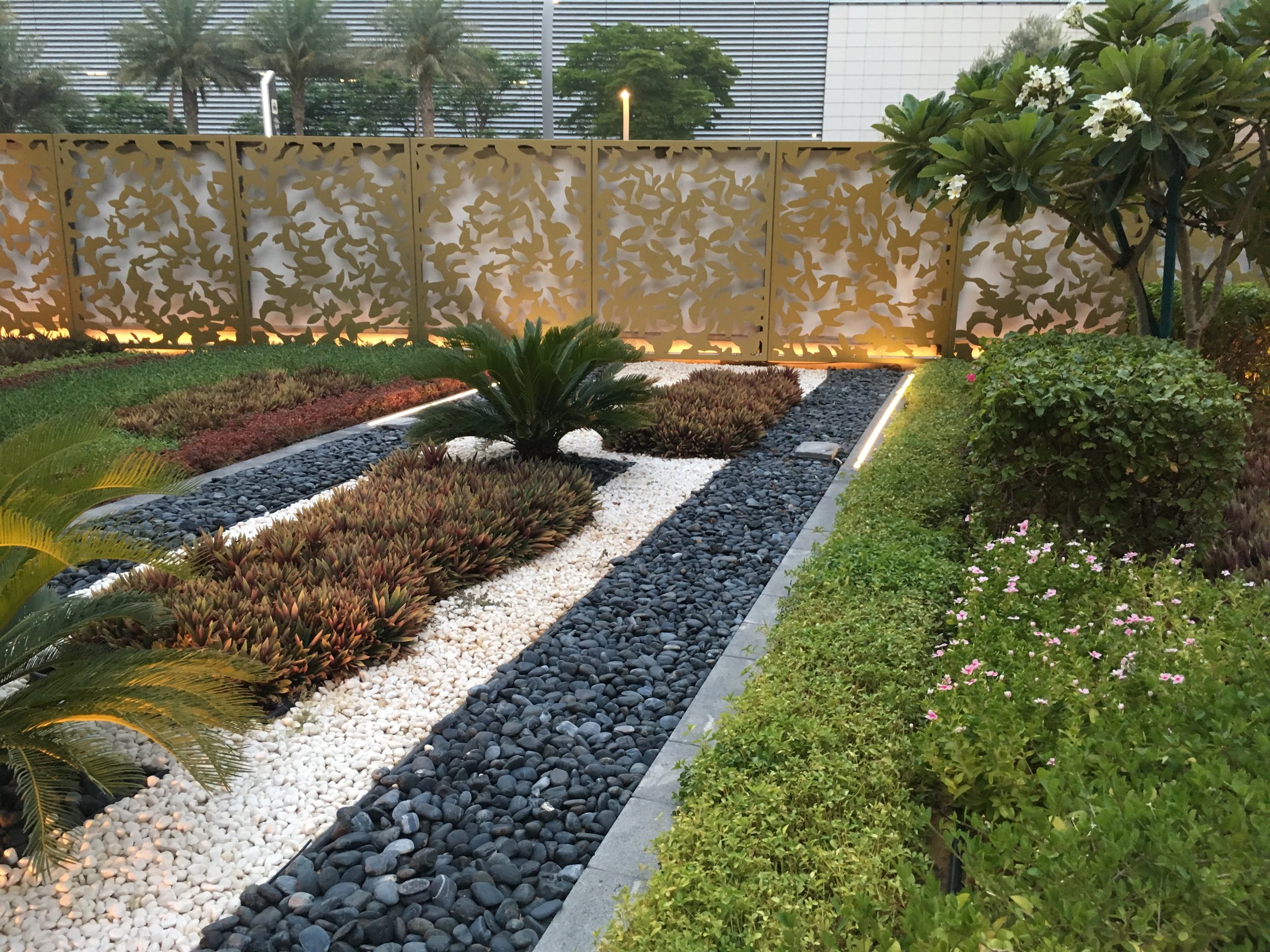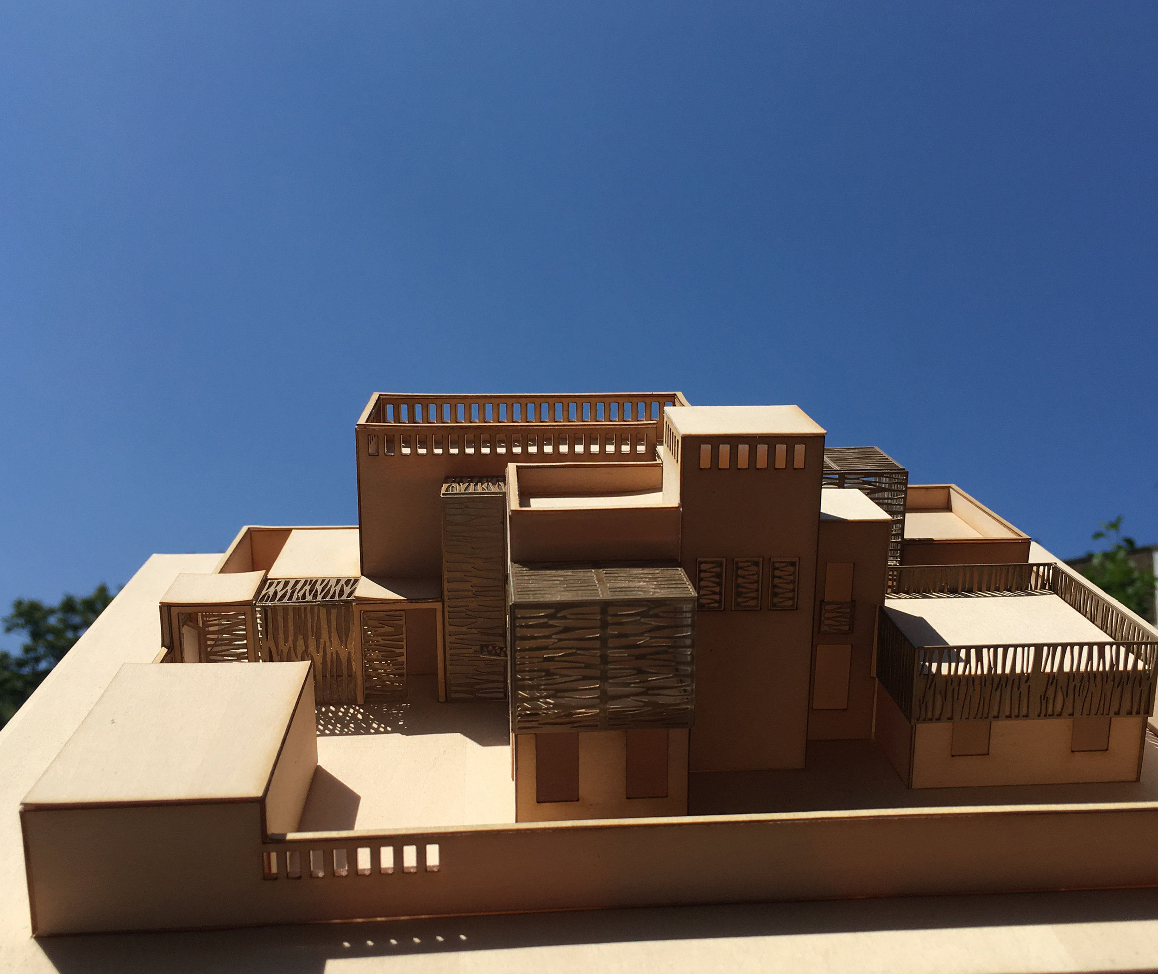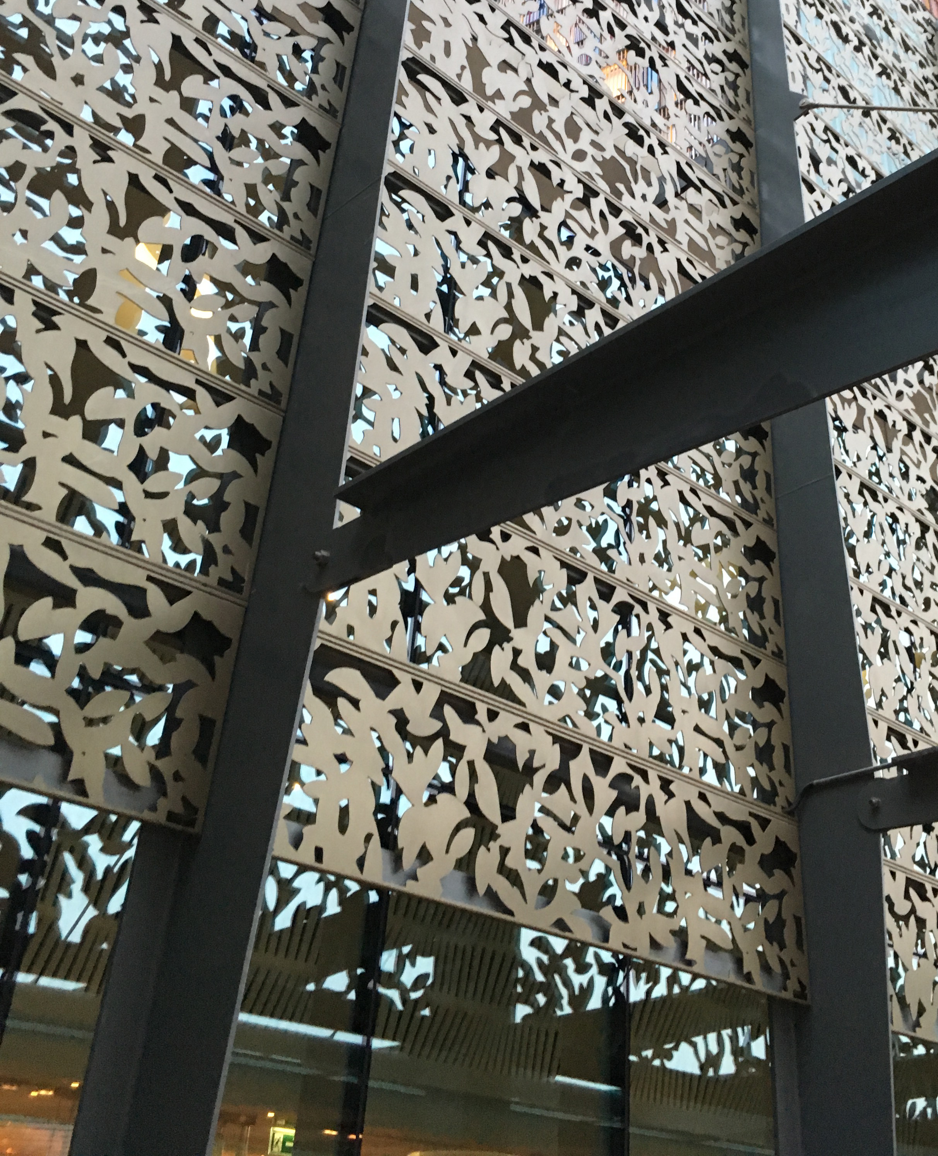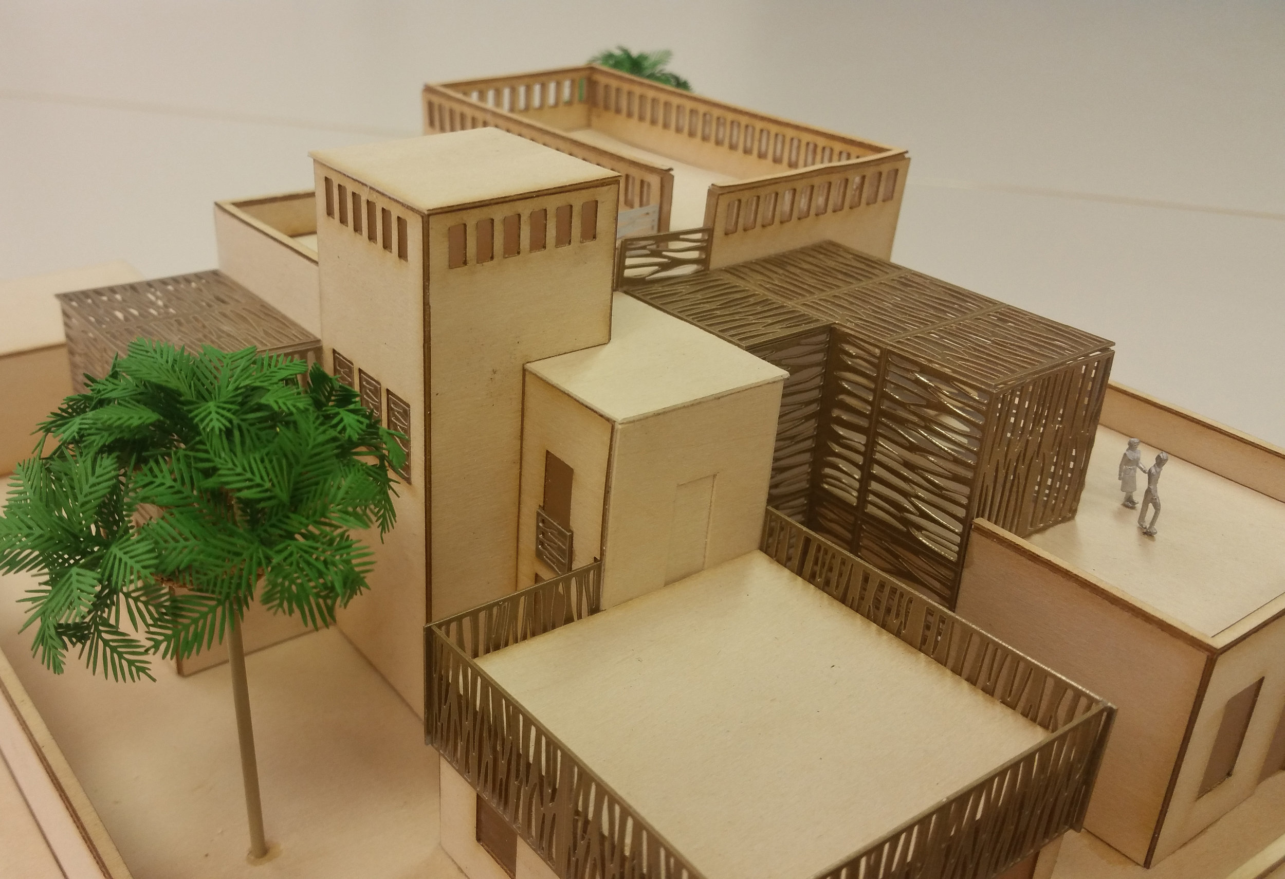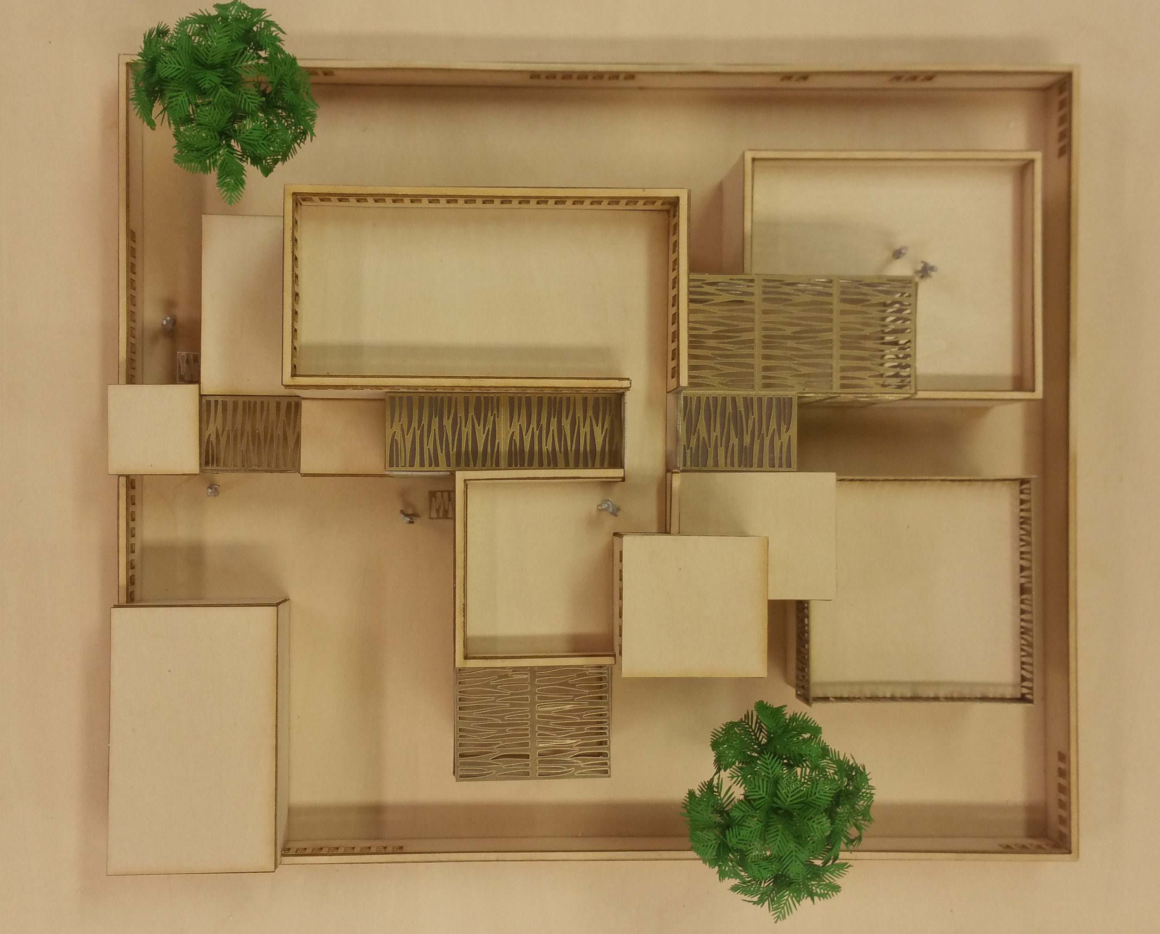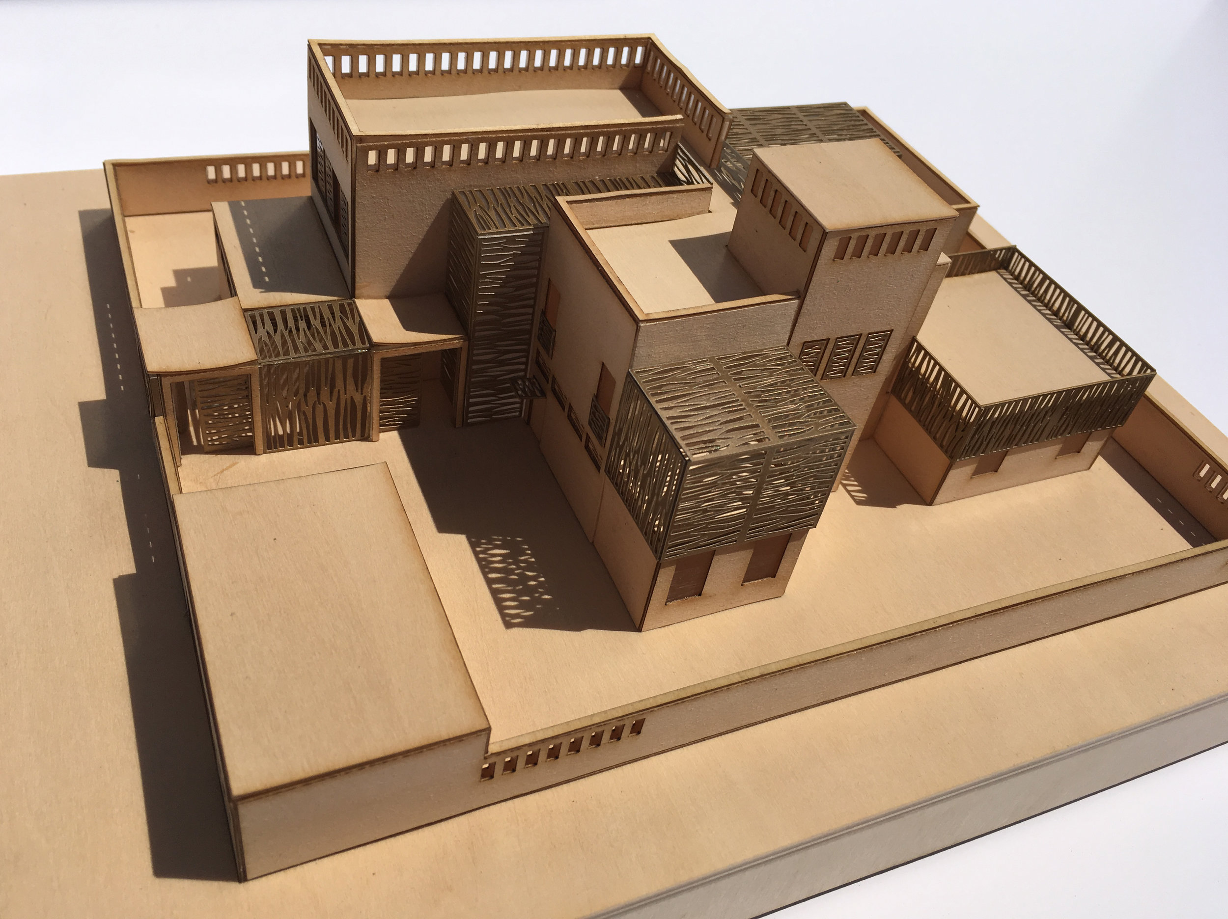Villa housing masterplan, Middle East
Designs for villas created in 2018 for clients in the Middle East in 30m walled plots with architectural elements articulated using patterns and forms derived from the local traditions, numeric orders and the natural environment.
The screens or mashrabiya designs are inspired by pattern from sand, water and mangrove trees, used to articulate spaces in lighter forms contrasting between solids. Mashrabiya metalwork provides shading for glazed areas, protection for external terraces, balustrading and fixed shading for windows and sliding screens for window balconies. The influences are both traditional Middle East design and European Secession patterns and texture, giving enclosure a human scale with opportunities to personalise and add colour, pattern in metalwork, glass, or planting. The screens and perforations in walls and parapets allow both privacy and views and encourage cooling breezes for inner gardens and terraces. The gateway opens into a courtyard with a Liman or meeting place of sliding screens, leading to entrance doors to private rooms, creating a semi public/private gathering place.
