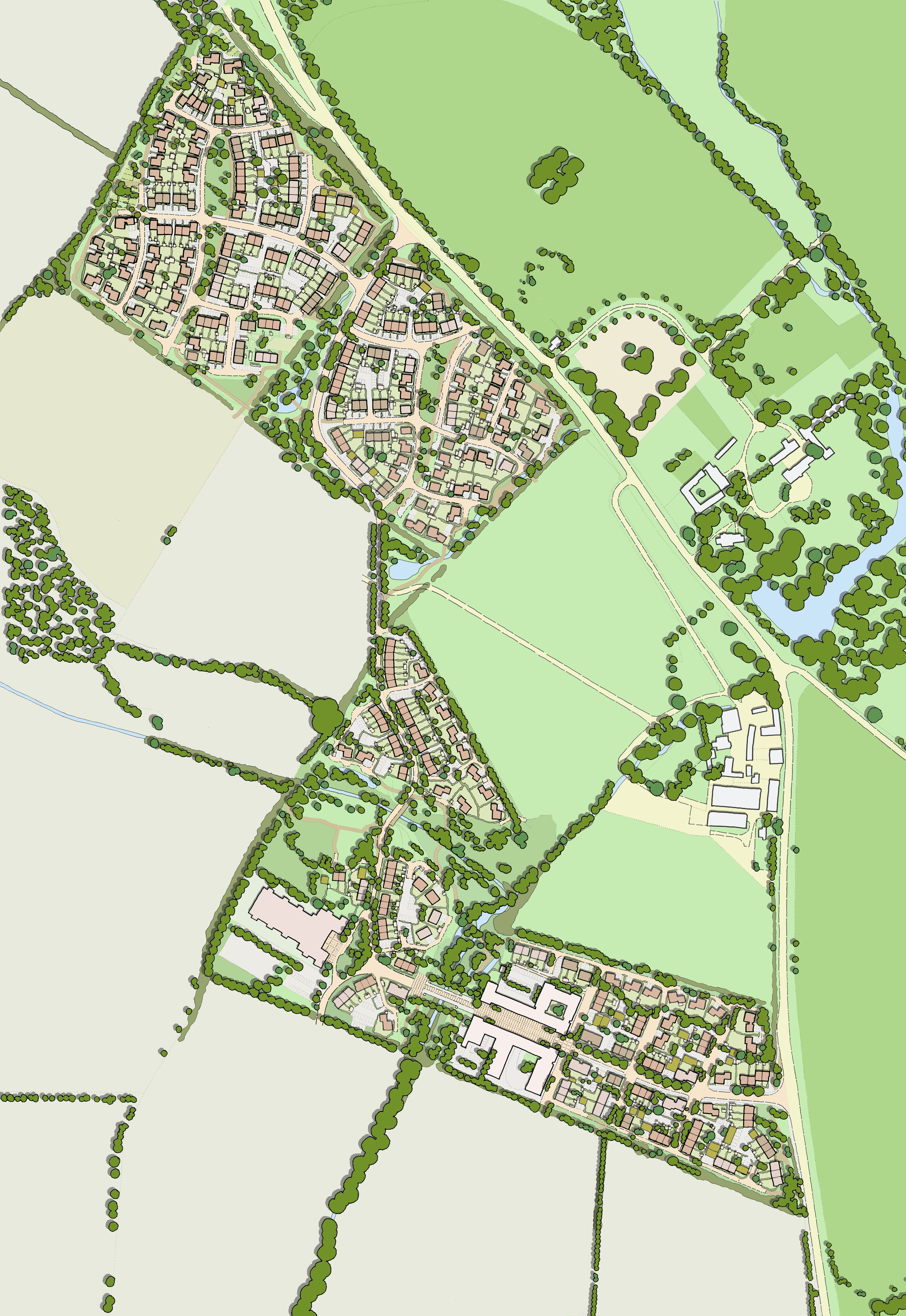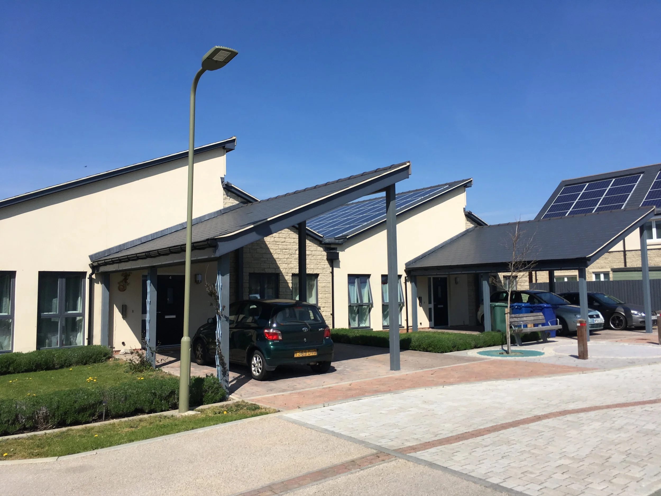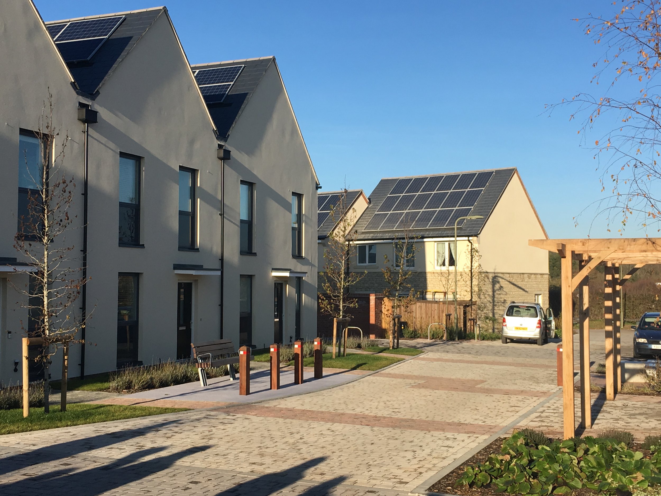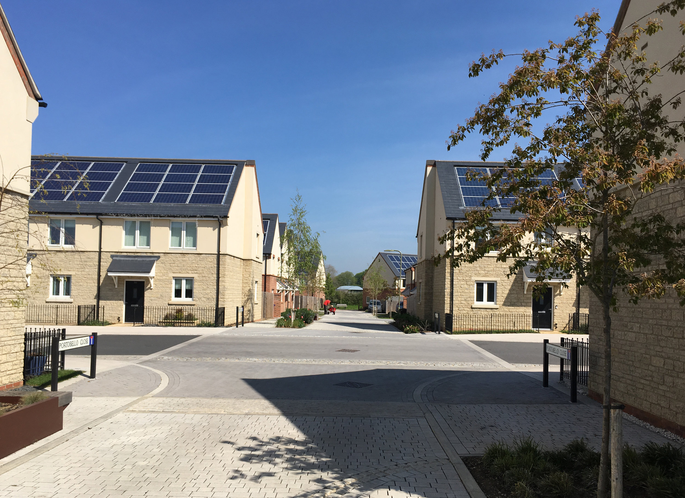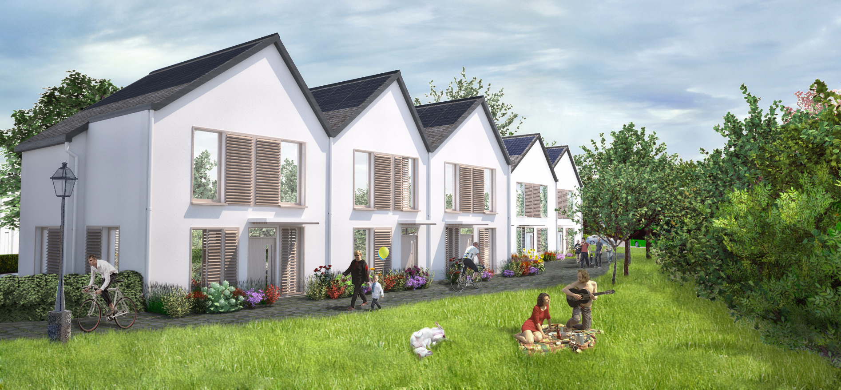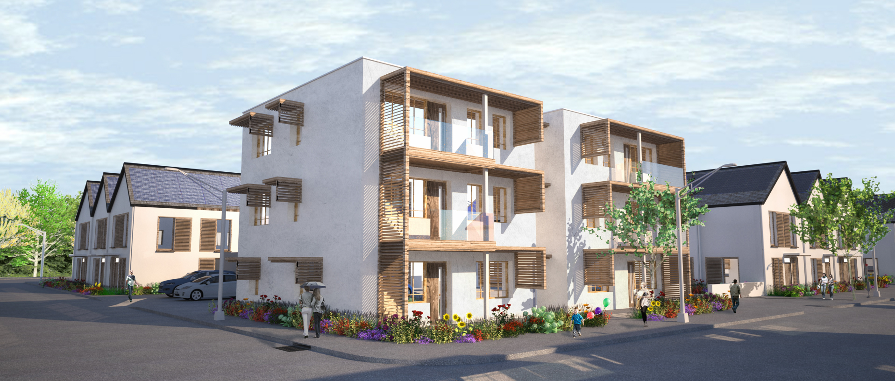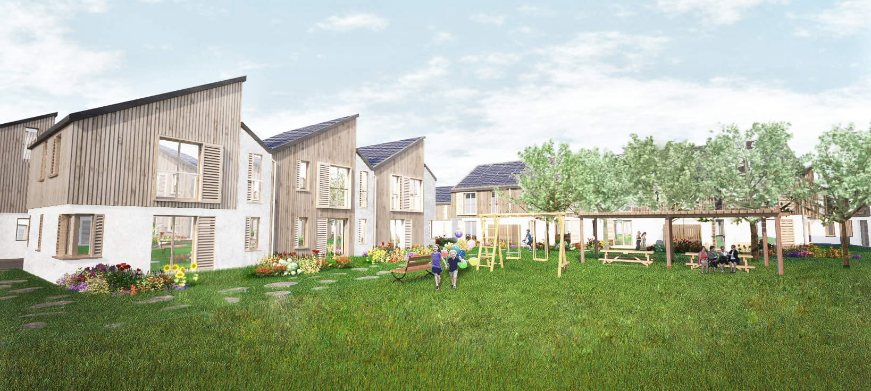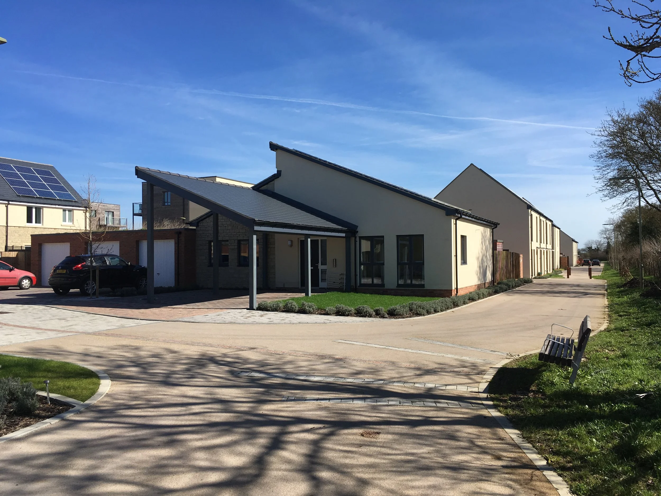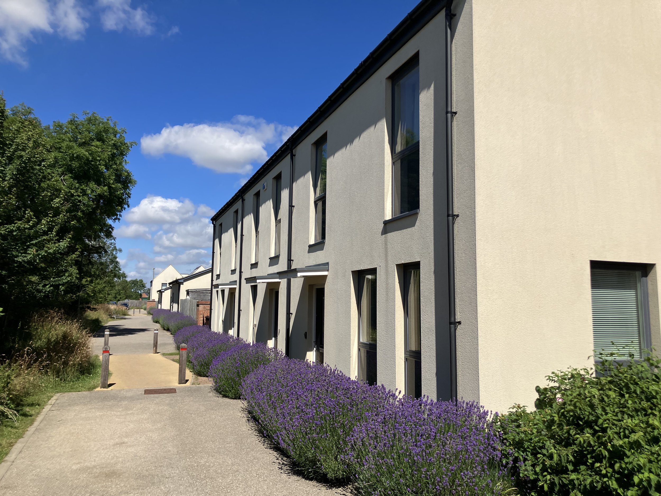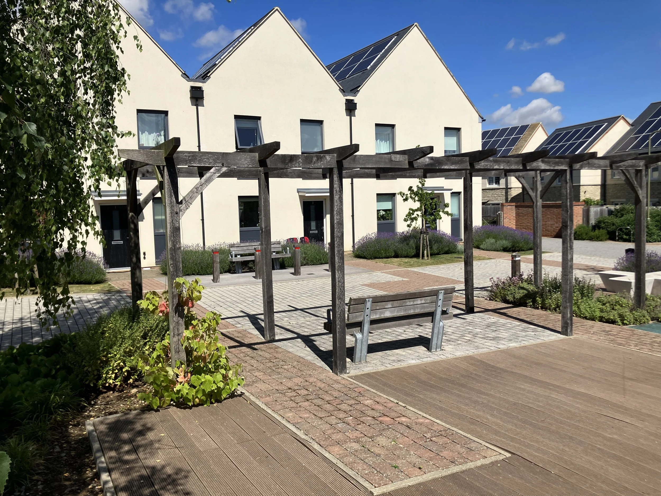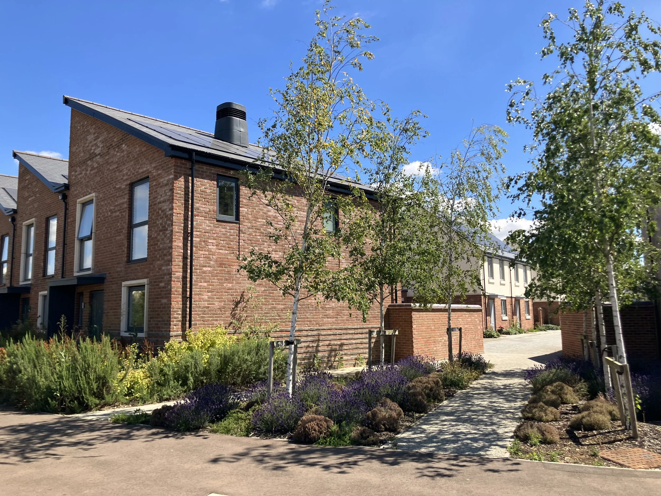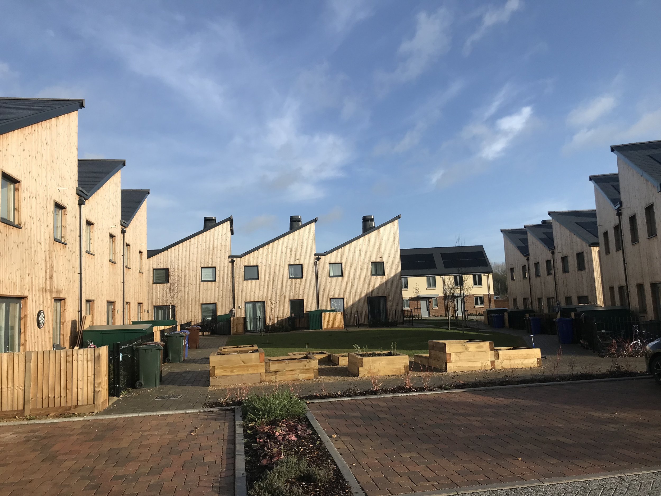Zero Carbon homes NW Bicester, Oxfordshire, UK
Zero Carbon Masterplan for A2 Dominion and Cherwell District Council providing 400 true zero carbon homes, local centres, education, community, retail & business uses. The award winning exemplar phase was granted planning permission in 2012 and construction is nearing completion in 2022.
Place 54 Architects contributed houses designs with roof slopes orientated south to provide maximum potential for photovoltaic cells and solar thermal. Principal rooms facing south can accommodate integral shading for windows. Timber frame construction with factory made high insulation and air sealed panels are clad with render and cedar suing material supplied with reduced waste and embodied carbon.
Client: A2 Dominion
Services: Architecture RIBA stages 1 to 3
Use: Residential, 40 units, mixed private & affordable houses.
Floor area: total approx 4,000m2;
70% Private; 2 bed 82m2; 3 bed 92m2; 4 bed 110m2;
30% Affordable; 2 bed 84m2; 3 bed 98m2; 4 bed 120m2
Site area: Approx 2 ha
Completed: 2022
