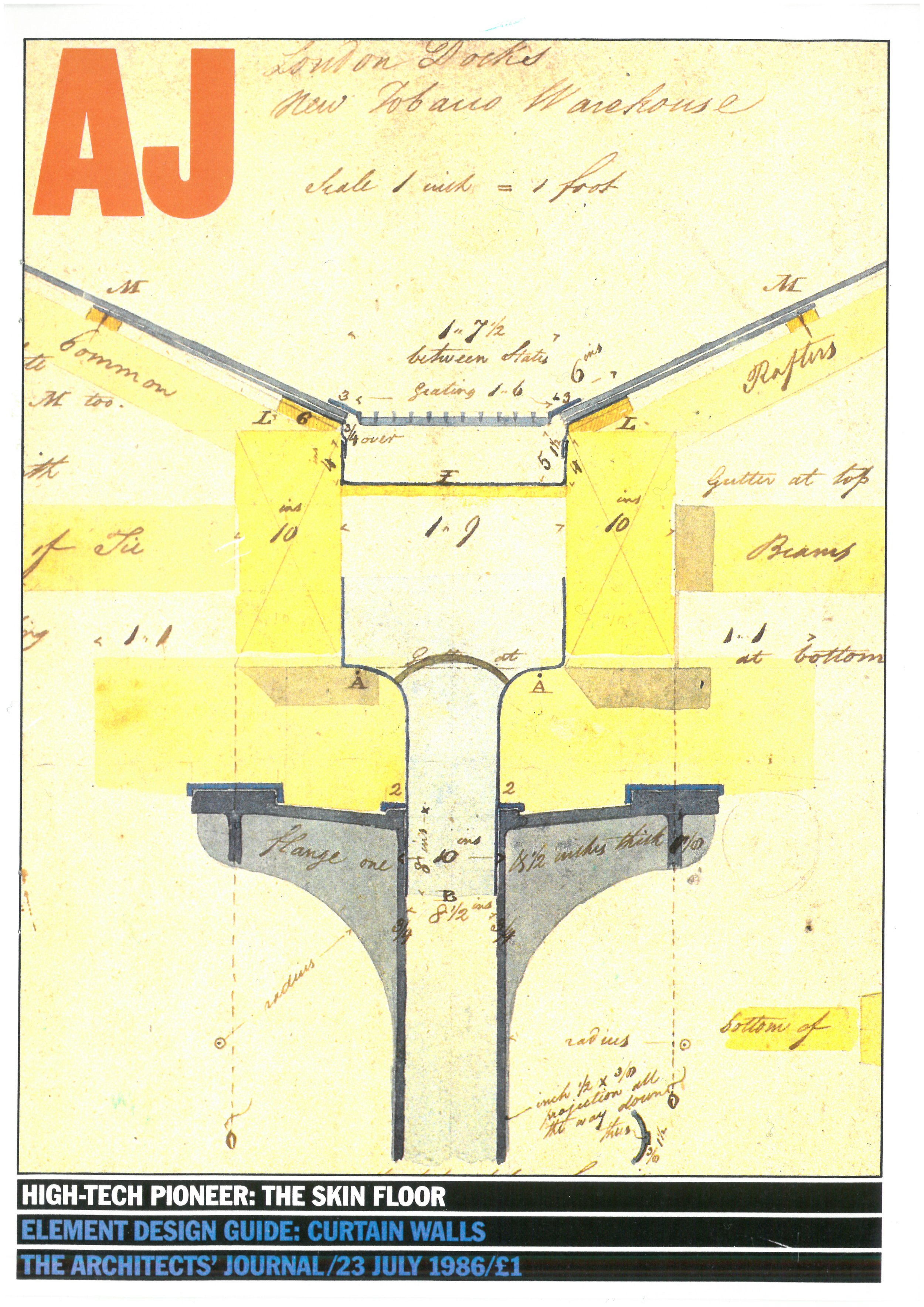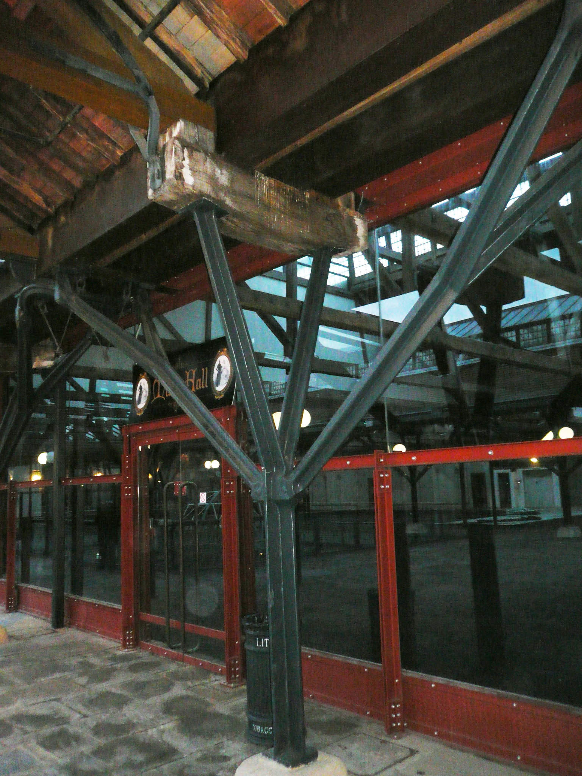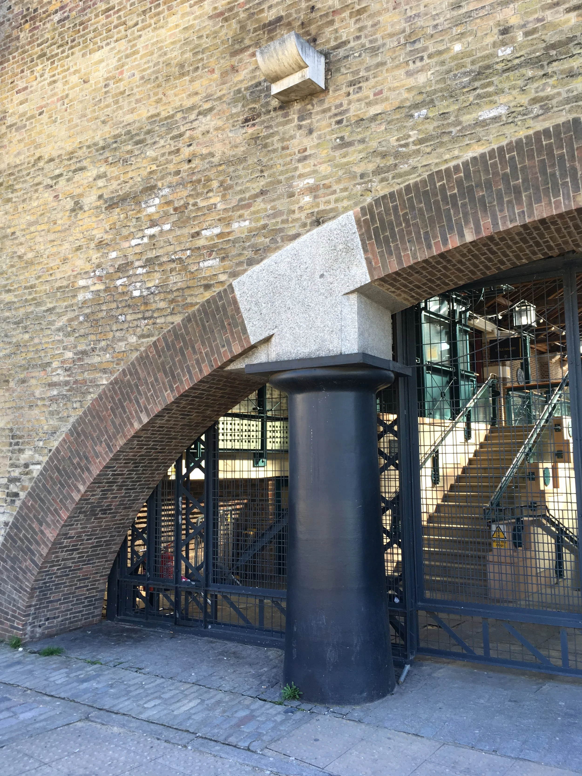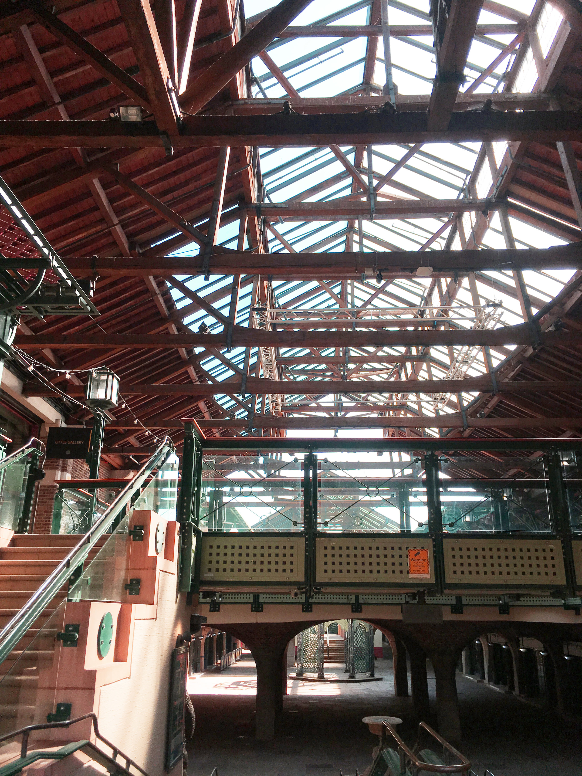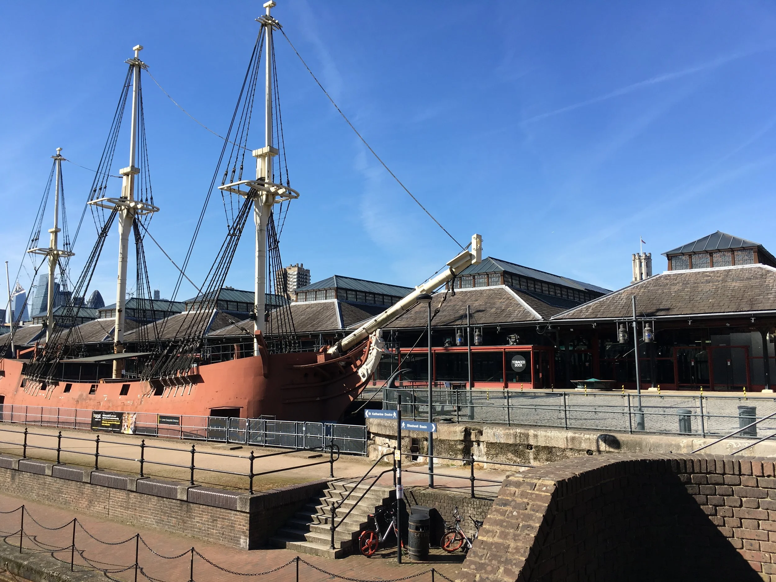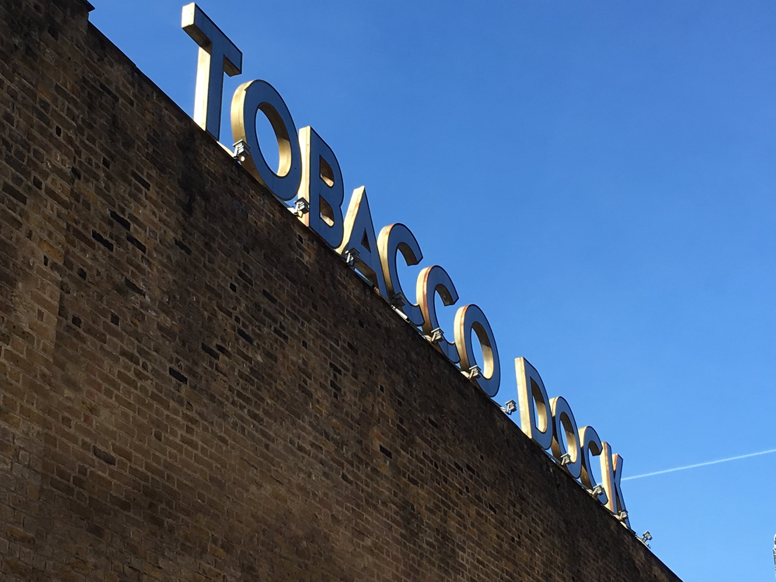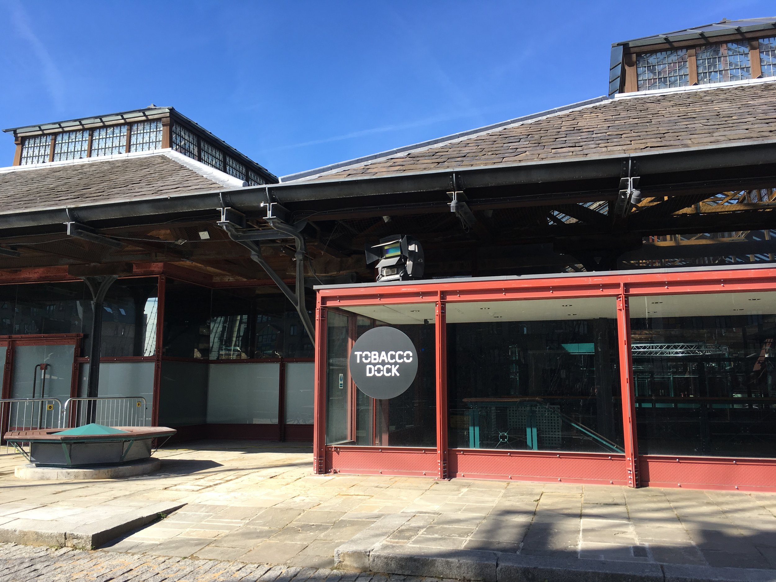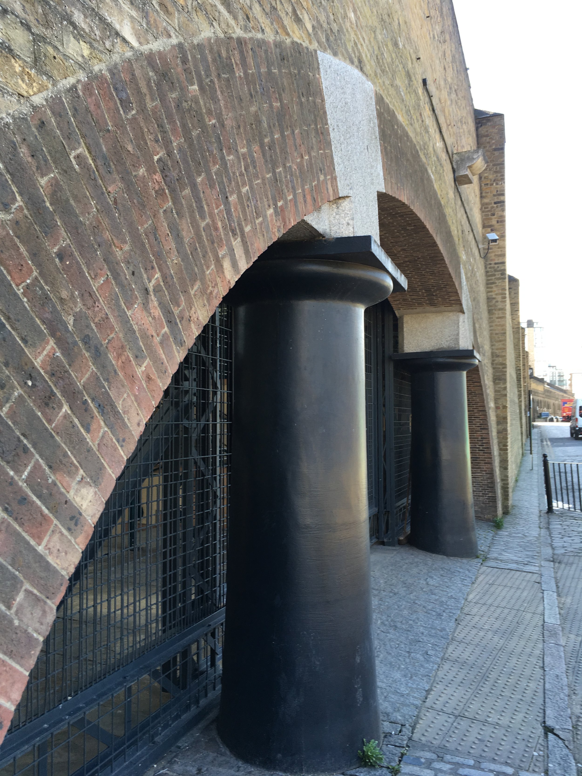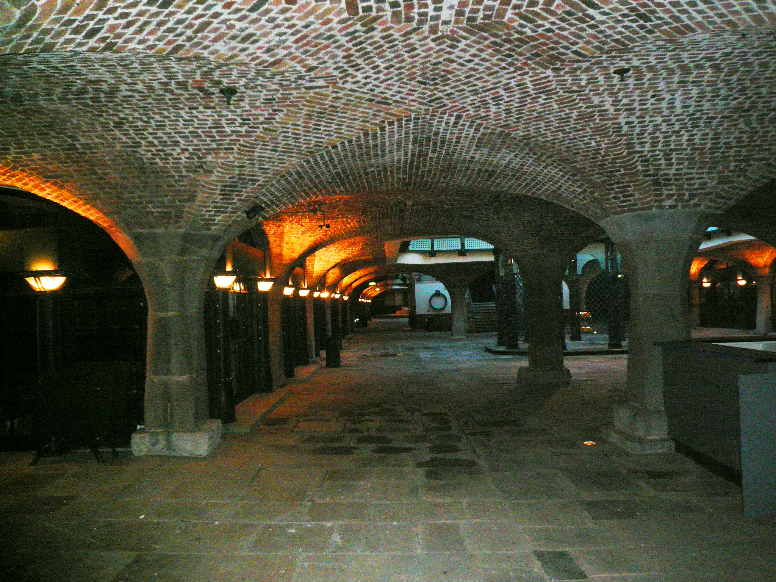Tobacco Dock, Wapping London UK, 1982 - 1990
The Architects Journal published a series of in depth articles in 1986 featuring the materials and refurbishment in the award winning conversion of a Grade 1 listed tobacco and wine warehouse into 150,000m2 retail, designed by Gary Young with Farrells. In collaboration with engineers Ove Arup and Partners unique solutions were found to the challenging problems of converting the warehouse building for retail and public use. The project approvals negotiated between the requirements of the historic building authorities and the fire authorities. The existing ground floor structure, with a bifurcated Y shape cast iron column designed in1811 by the engineers Daniel Alexander and John Rennie, was a particular challenge due to the problem of progressive collapse in fire. Solutions were devised to eliminate the problem by strengthening roof beams with no visual effect on the original columns. In the lower ground brick and stone vaults the fire engineering approach provided new openings for natural smoke ventilation and fire protected shop fronts as intervention for modern safety and security sympathetic to the historic building. Revisited with photos by Gary Young 2018.
