Paul Rhodes Bakery, Greenwich SE10, London UK
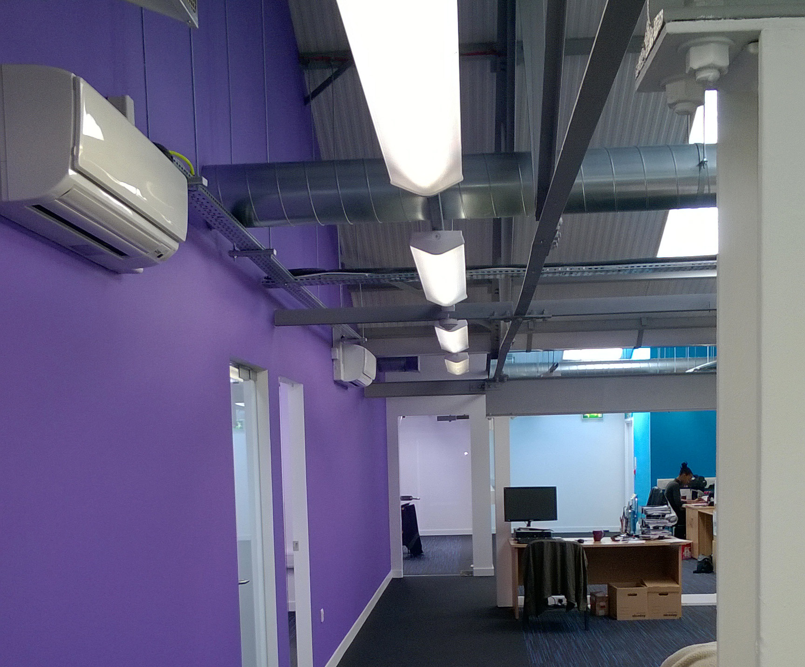
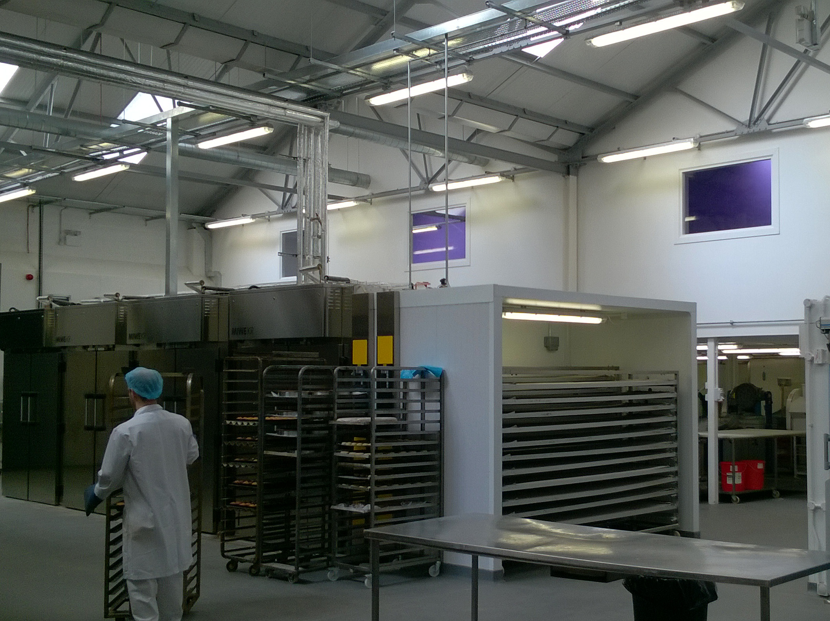
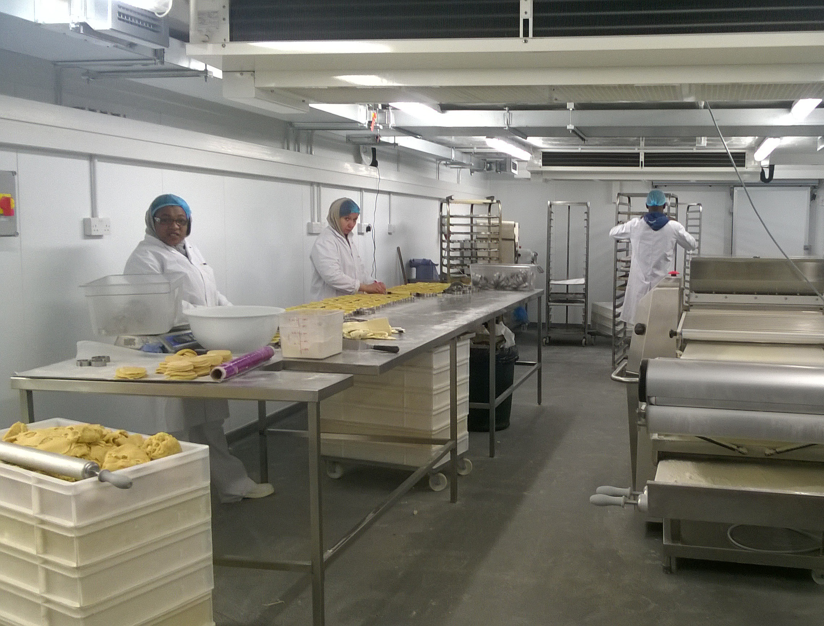
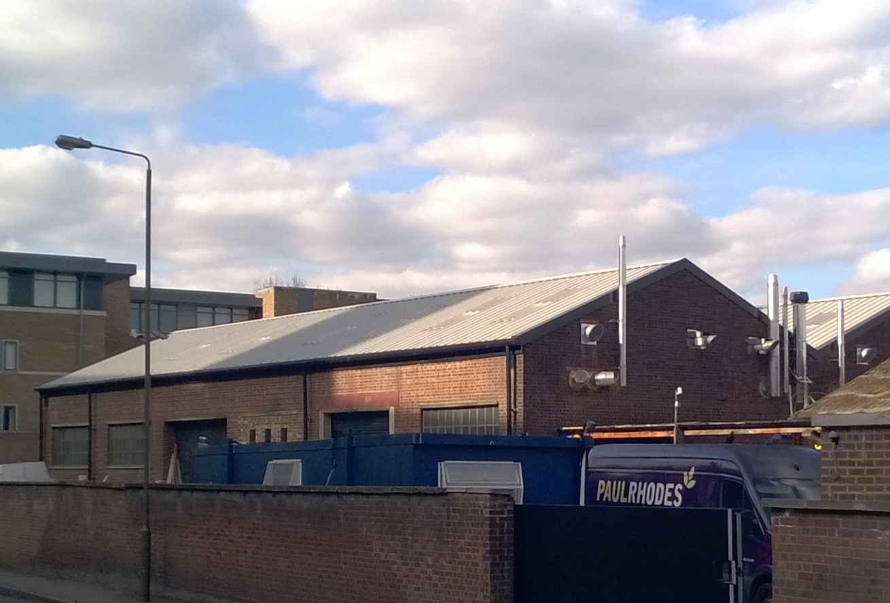
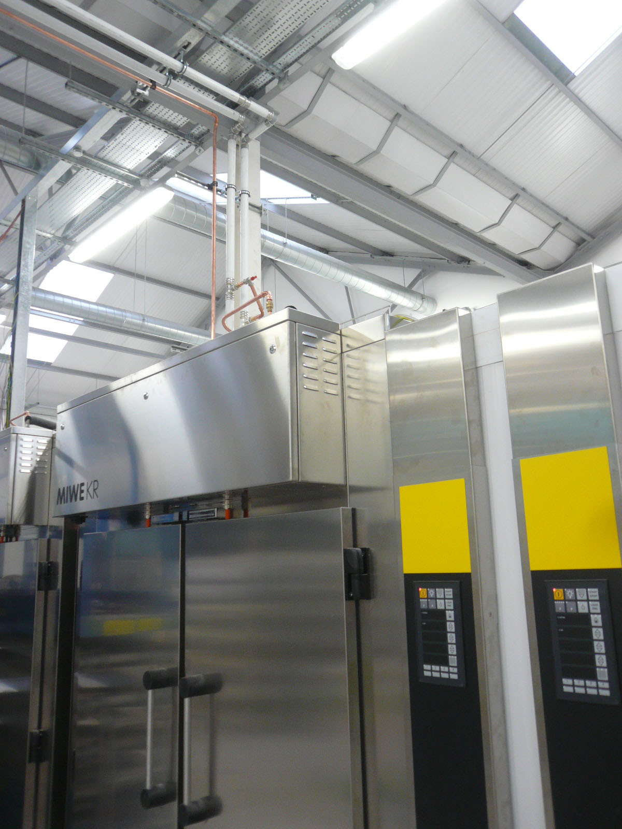
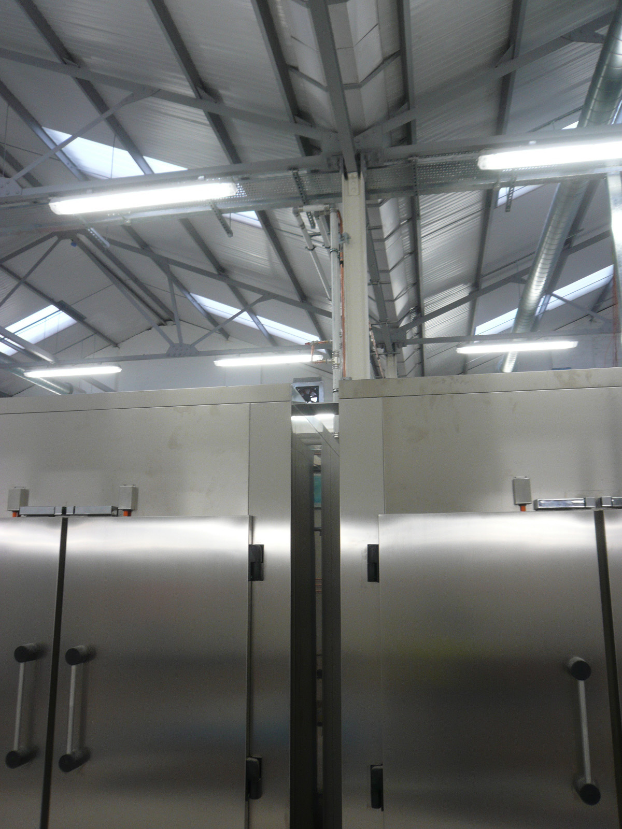
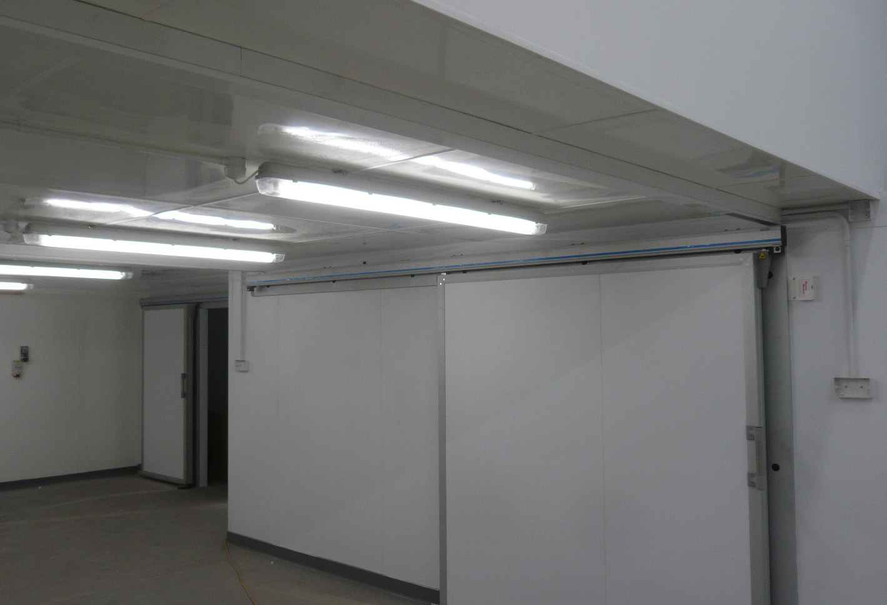
We obtained planning permission and designed the 750m2 new fit out for Paul Rhodes Greenwich bakery. Phase one, completed in 2015 with design and build contract. includes refurbishment of an existing single storey industrial buildings and new internal office mezzanines with ovens, ventilation and cooling controlled plant fit out for the artisan craft bakery. The second phase fit out for bakery, staff amenity and offices is in design stage.