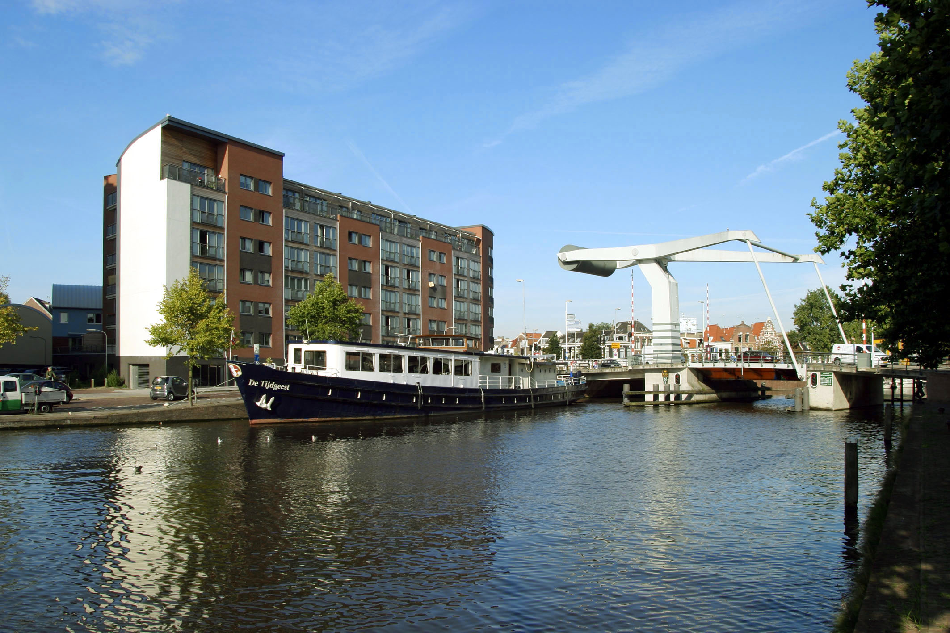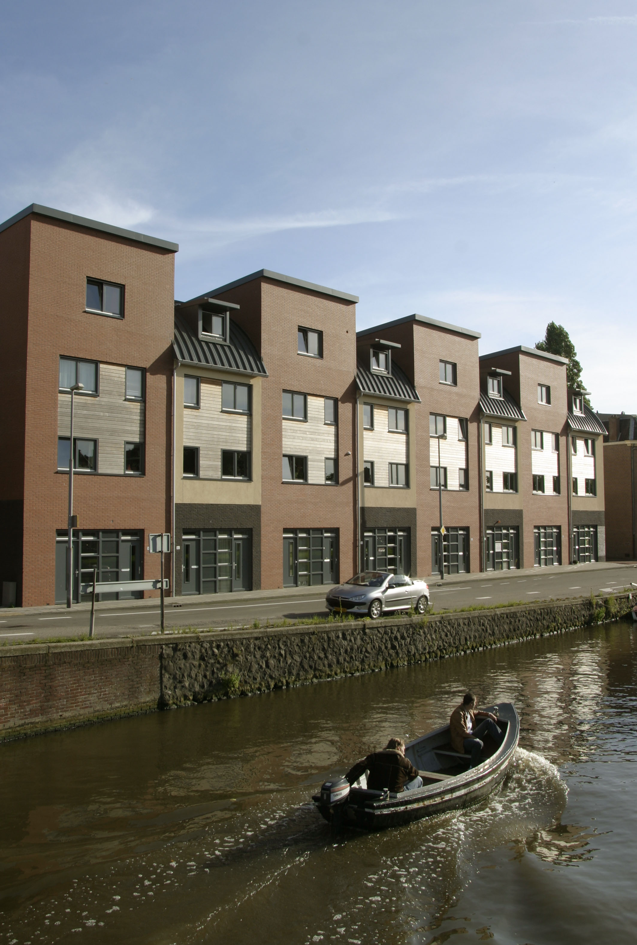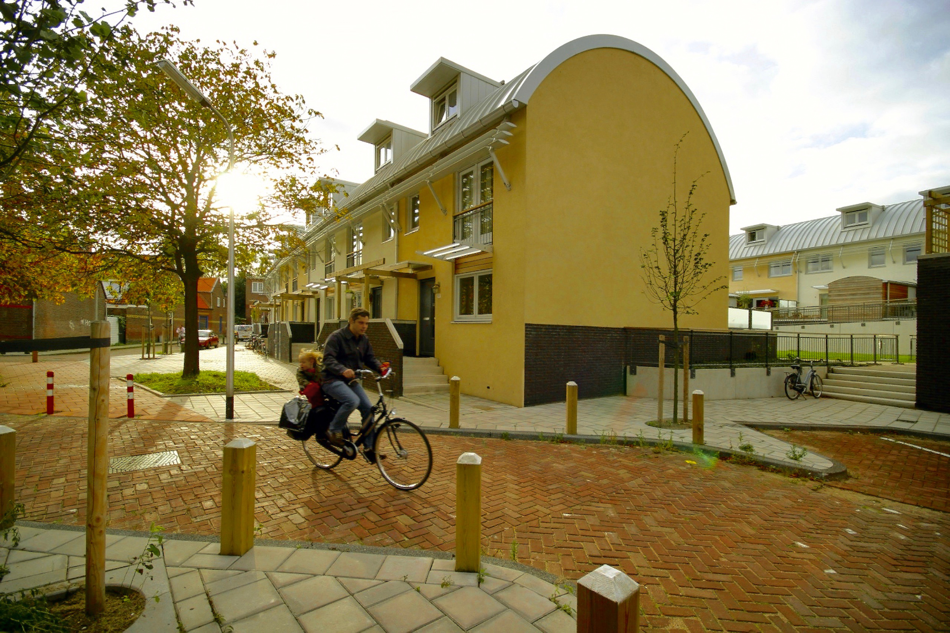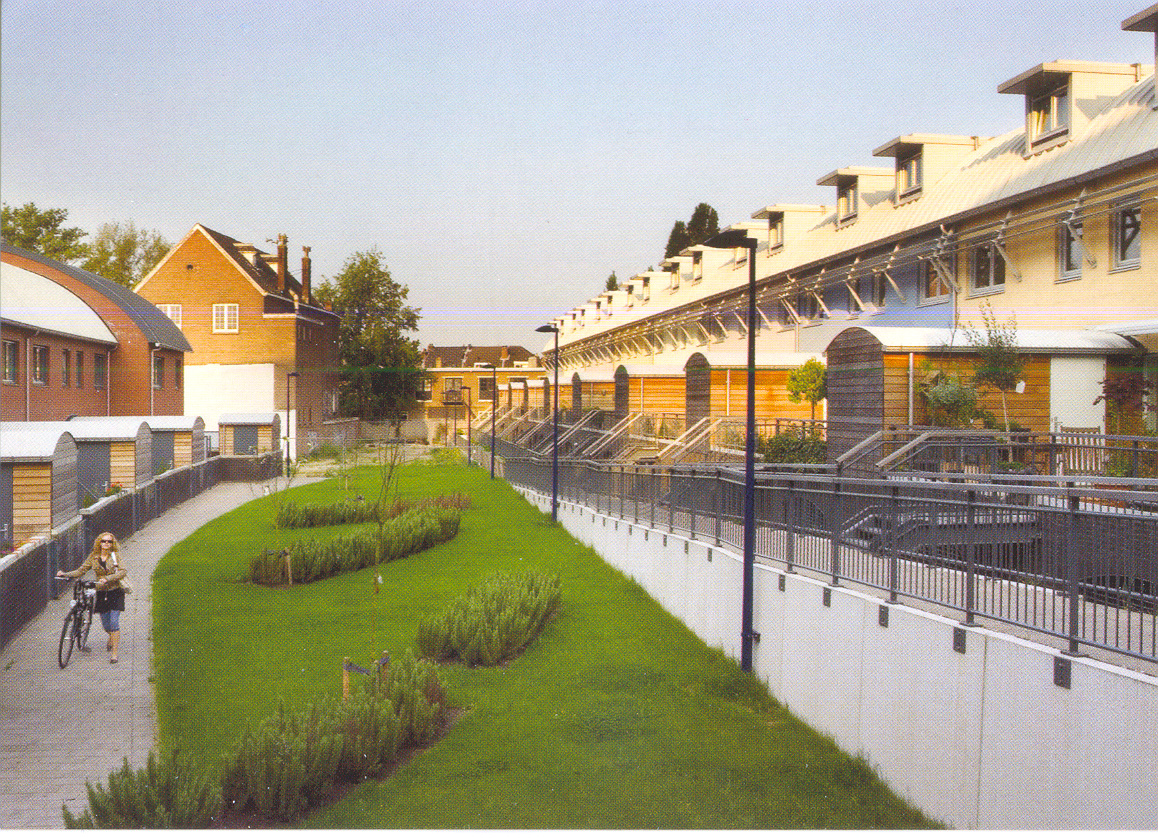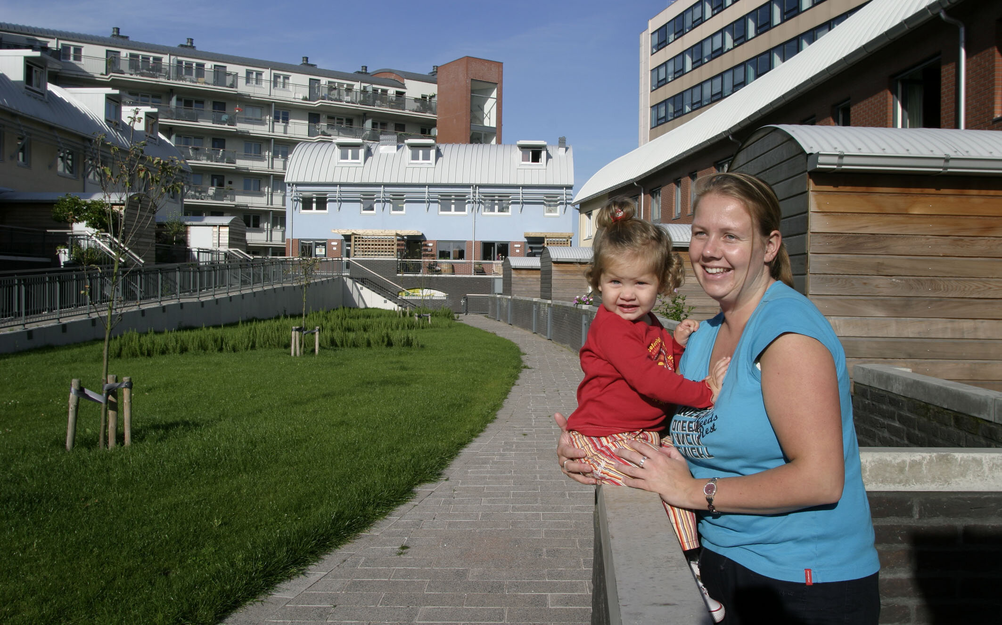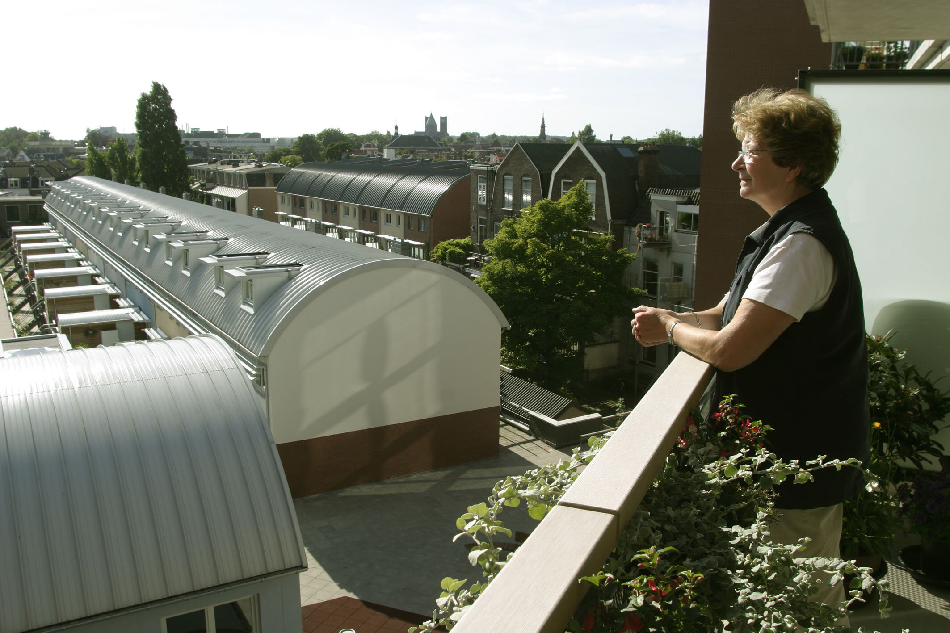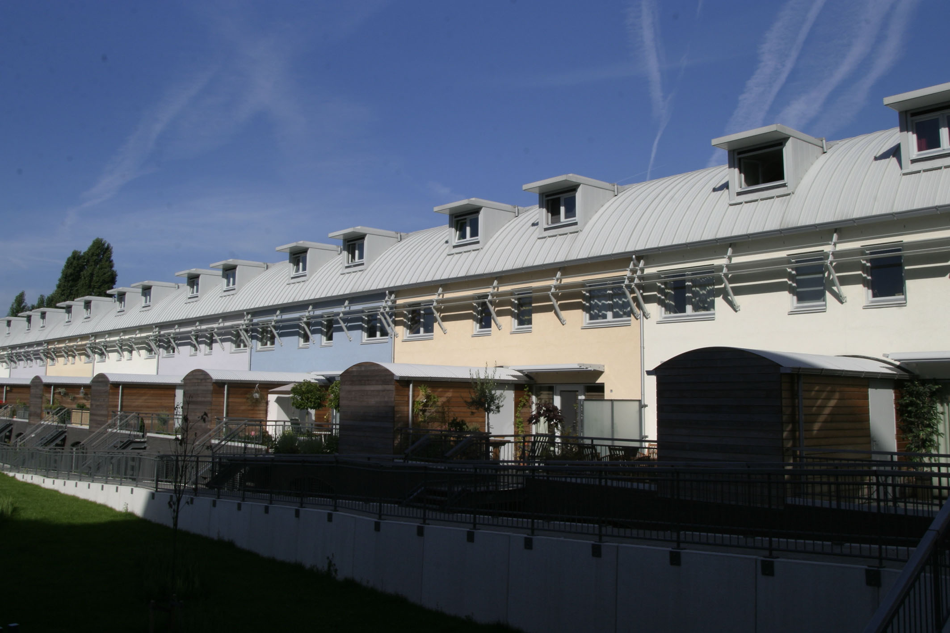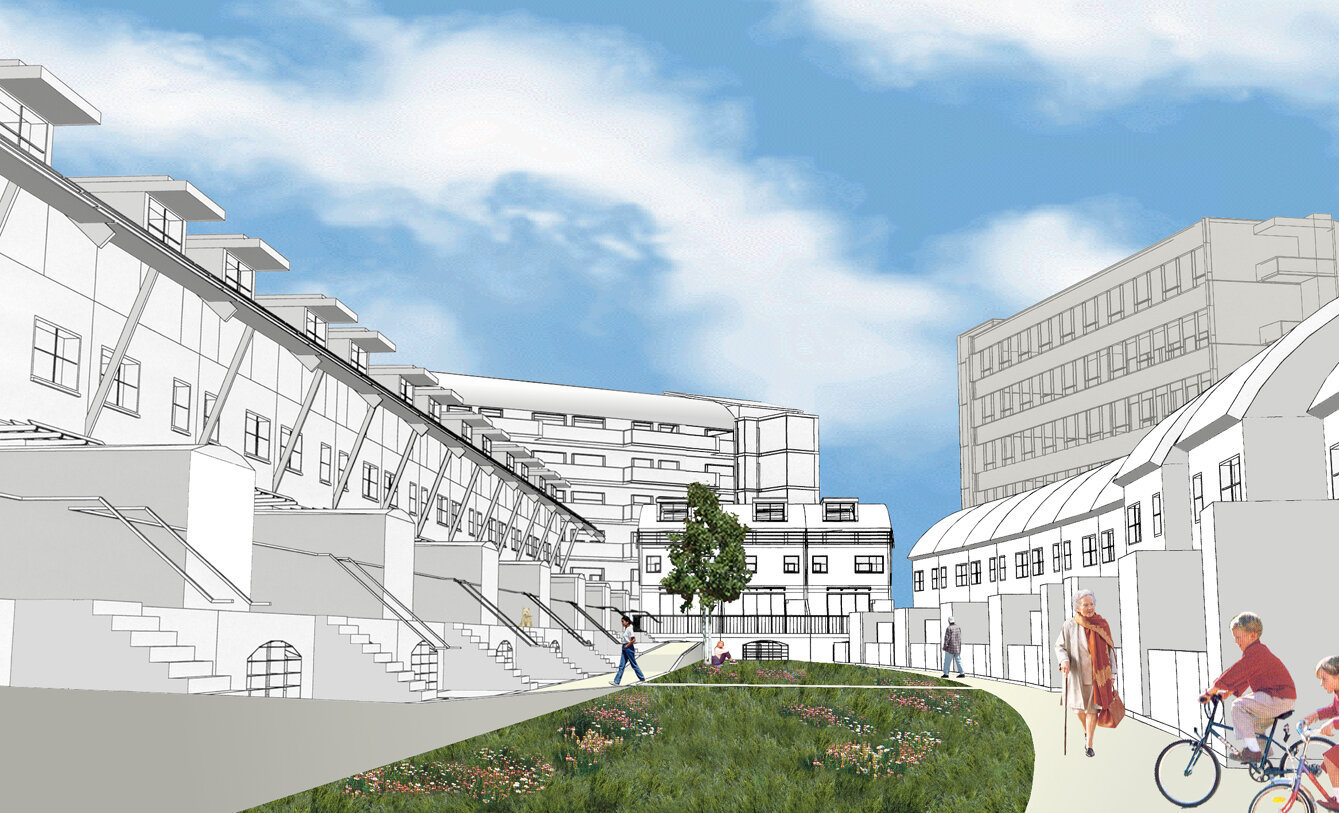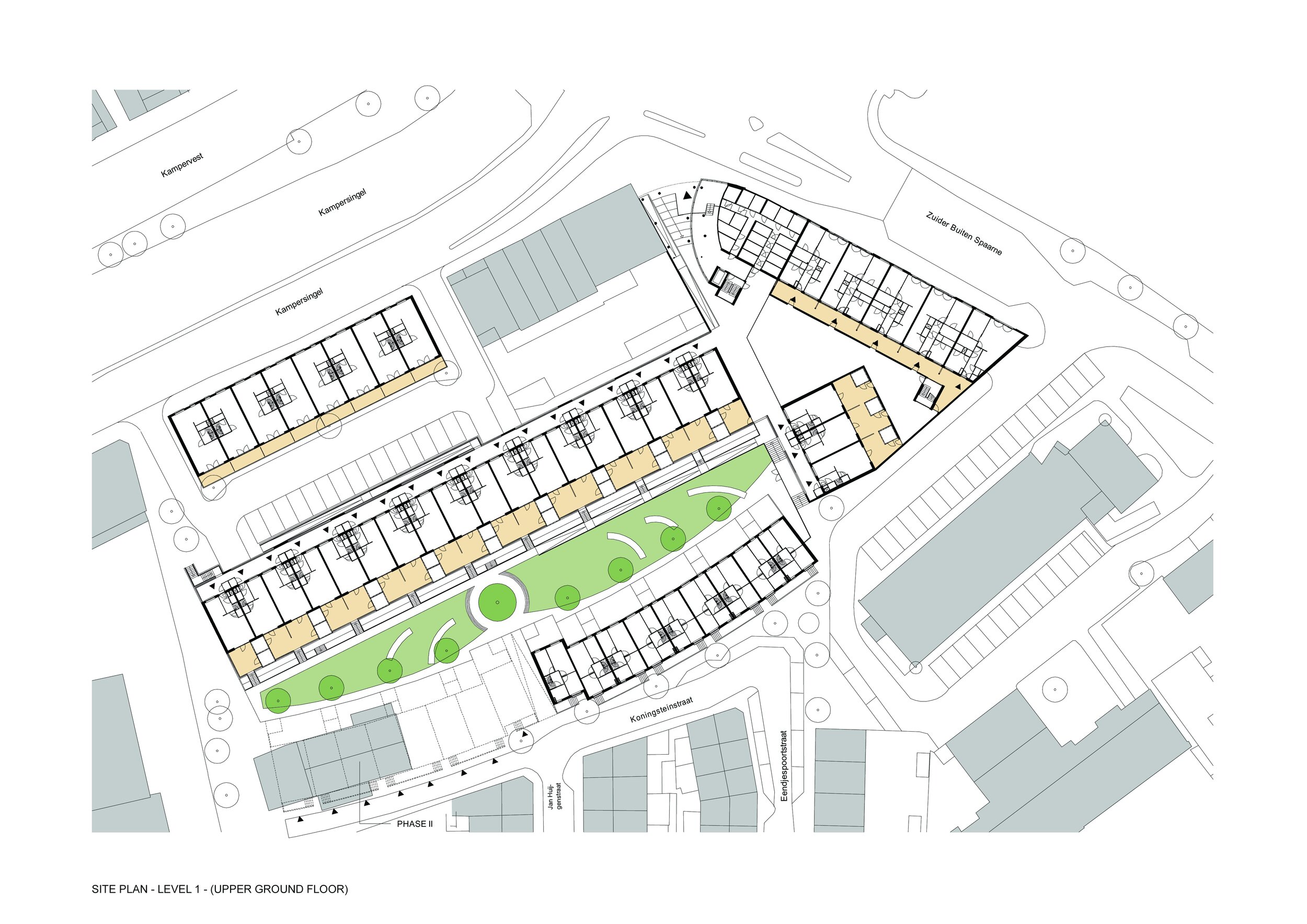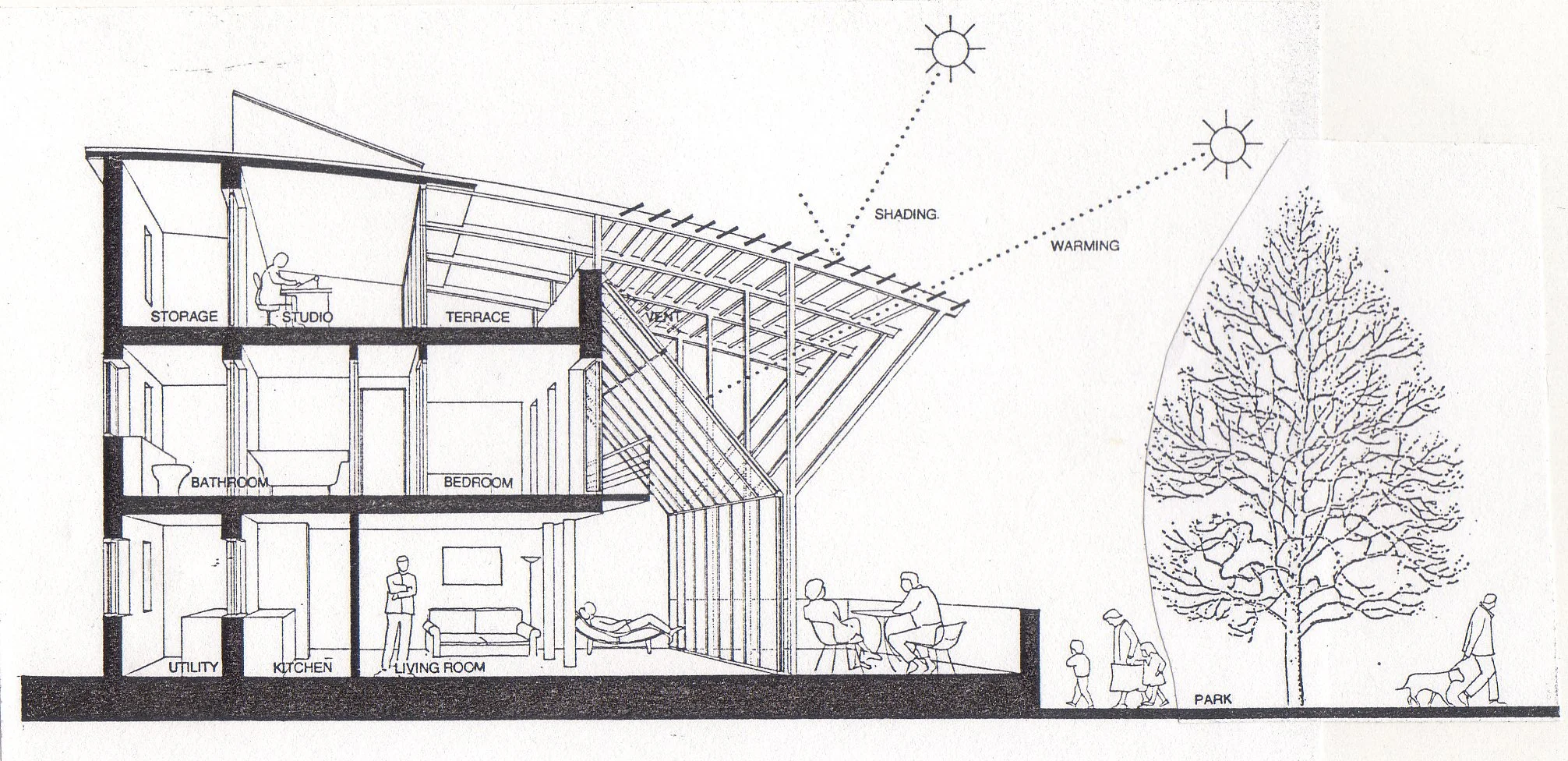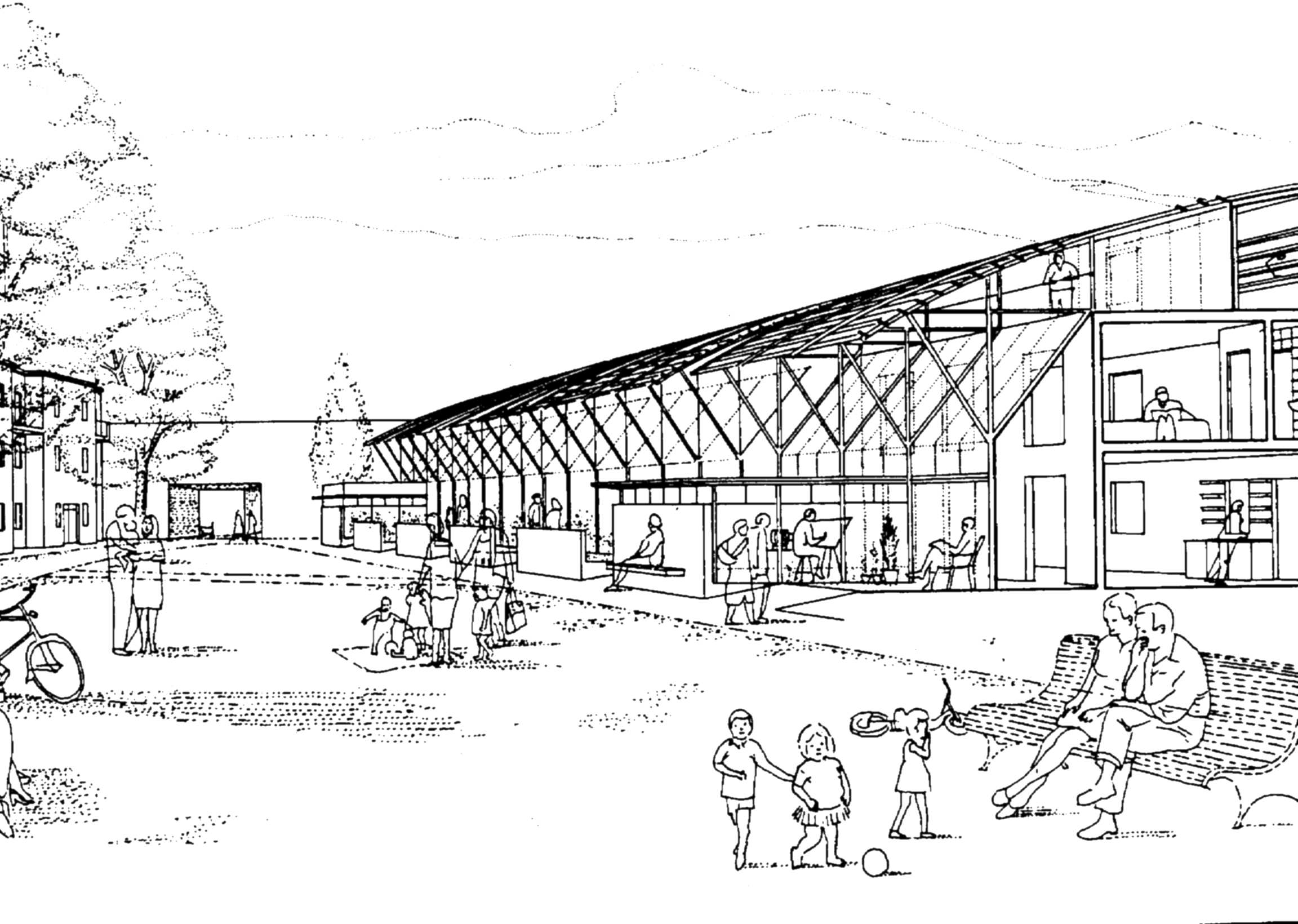Residential housing, Haarlem Netherlands
Gary Young won the first prize for the the Europan 3 site in Haarlem, Netherlandsin 1994 with a design of 84 homes, completed in 2005. The theme of Europan 3 was ‘ At home in the city- urbanizing residential areas.‘ The jurors selected the scheme by Higgs Young Architects because it created good connections to the neighbourhood, a clear central green space and integrated carefully with the adjoining buildings. The houses in the competition scheme were designed with active and passive solar heatingwhich was an innovation in the Europan competition.
The Haarlem site is located in the residential neighbourhood of Rozenprieel on the edge of the inner city adjacent to the Kampersingel canal and the River Spaarne.
The completed project includes a total of 89 dwellings comprising 38 three story terraced houses, 8 four storey canal houses with ground floor studio and 43 riverside apartments. 106 Car parking spaces include 85 covered spaces in a ground floor parking building below the units.
The 6 storeys apartment building is prominent location on the main traffic entry point to the city on the RiverSpaarne reflects the larger scale space and adjoining lifting bridge, and office building.
New four storeycanal houses fill the gaps in the existing street frontages on the canal in a similar scale and design to existing and with mixed uses at ground floor.
A central green semi public space created at the heart of the layout which can be shared by the residents and neighbourhood. A sense of enclosure in the garden is created by terraces of three storey houses which curve to reflects the existing urban grain. Houses and apartments have private terraces to the rear facing onto the central shared garden space.
Elevations have a variety of coloured brick, timber and painted render to create identity for individualhouses. The curved aluminium kalzip roof has been designed to be retrofitted with Photovoltaic panels.
Higgs Young Architects worked on the Europan project with the Dutch architect Thijs Asselbergs and his practice Architectuurcentrale from Haarlem for a developer client De Woonmaatschappij
Client: De Woonmaatschappij
Services: Architecture RIBA stages 1 to 3
Homes: 46 three storey houses for social rent and private sale, 43 flats for over 55’s for ownership which reverts to the housing association.
Floor area: 5,375m2 houses, 3,325m2 flats, 2,500 m2 parking
Site area: 2 ha
Cost: Approx £6 million
Completed: 2005
