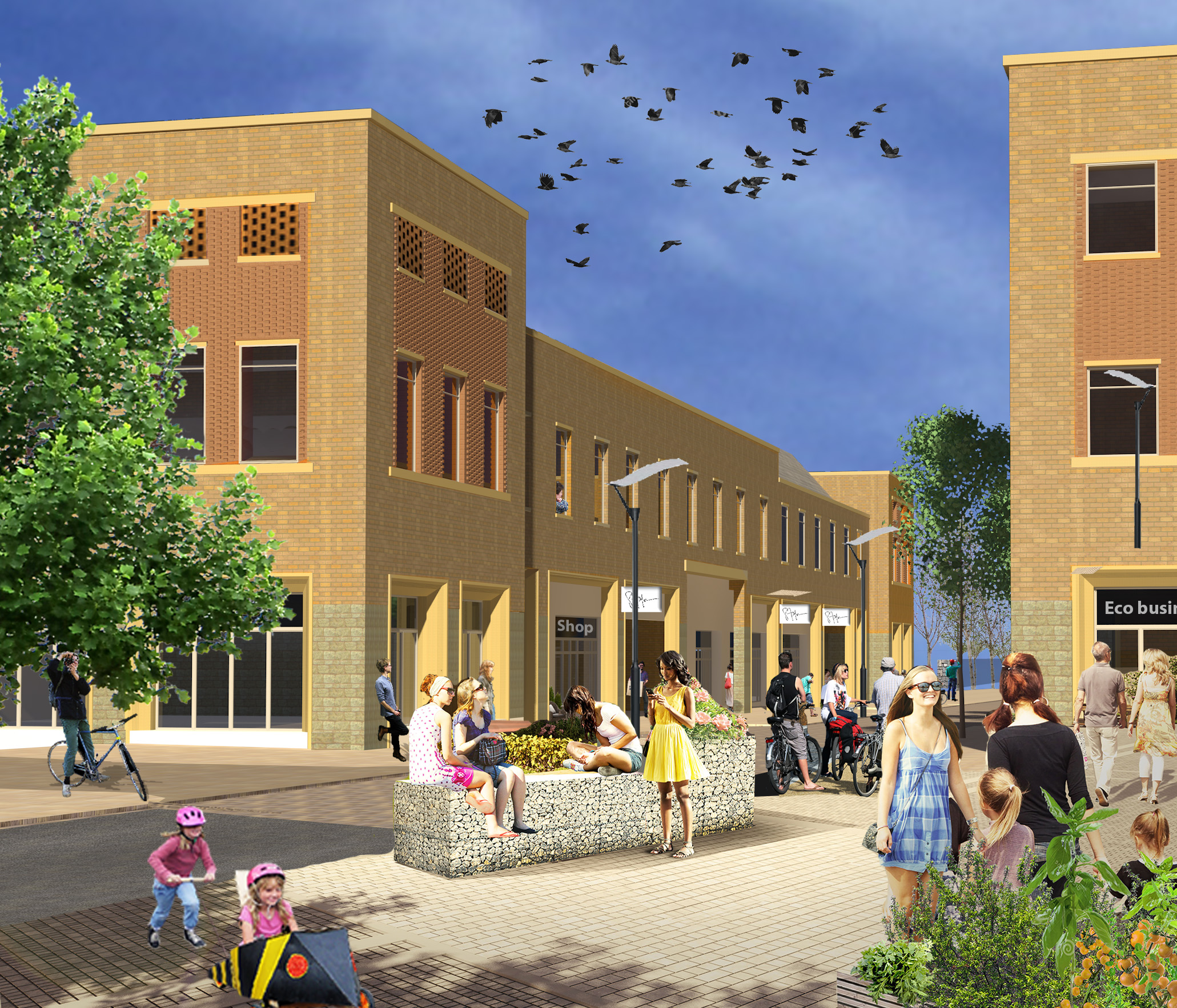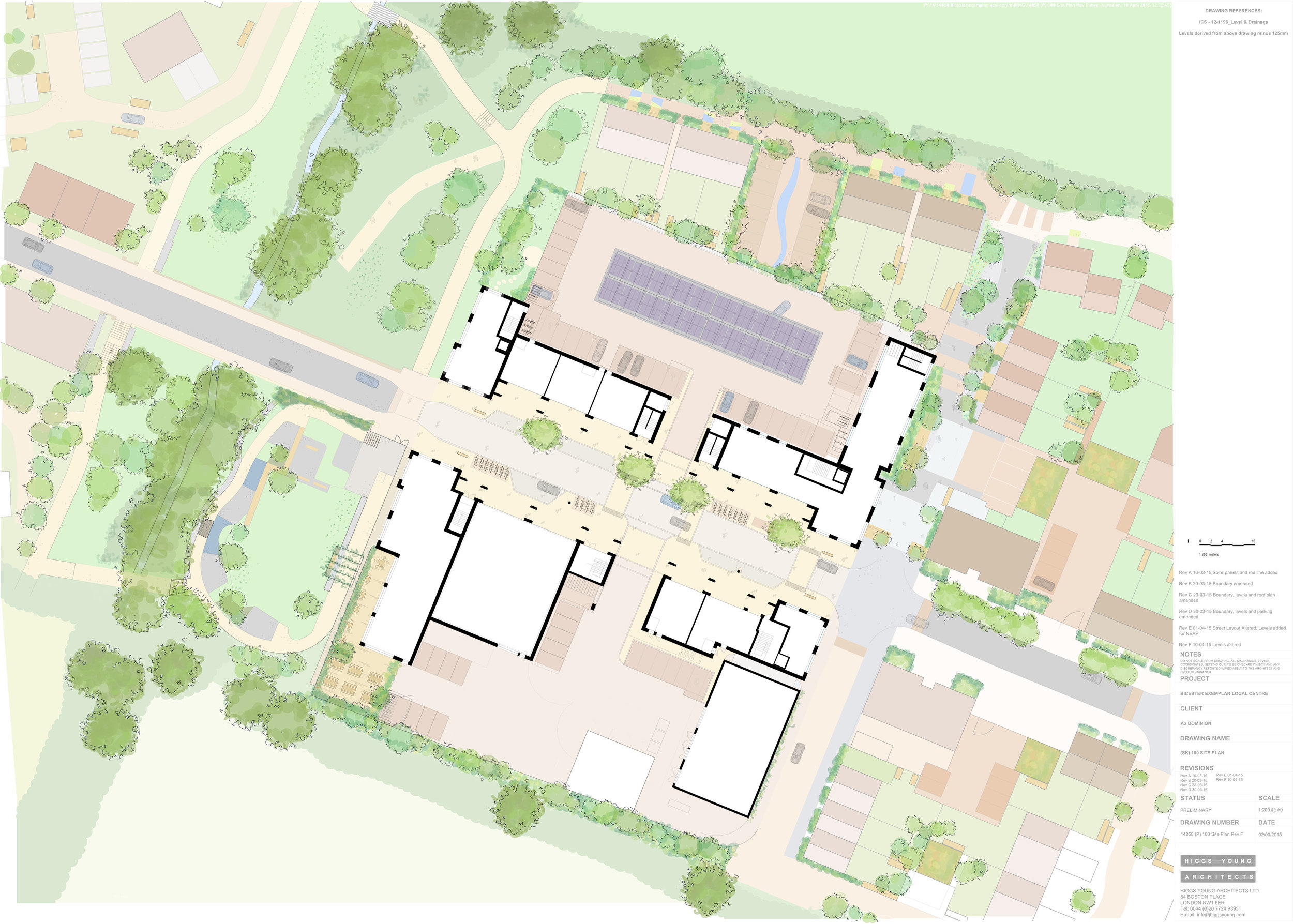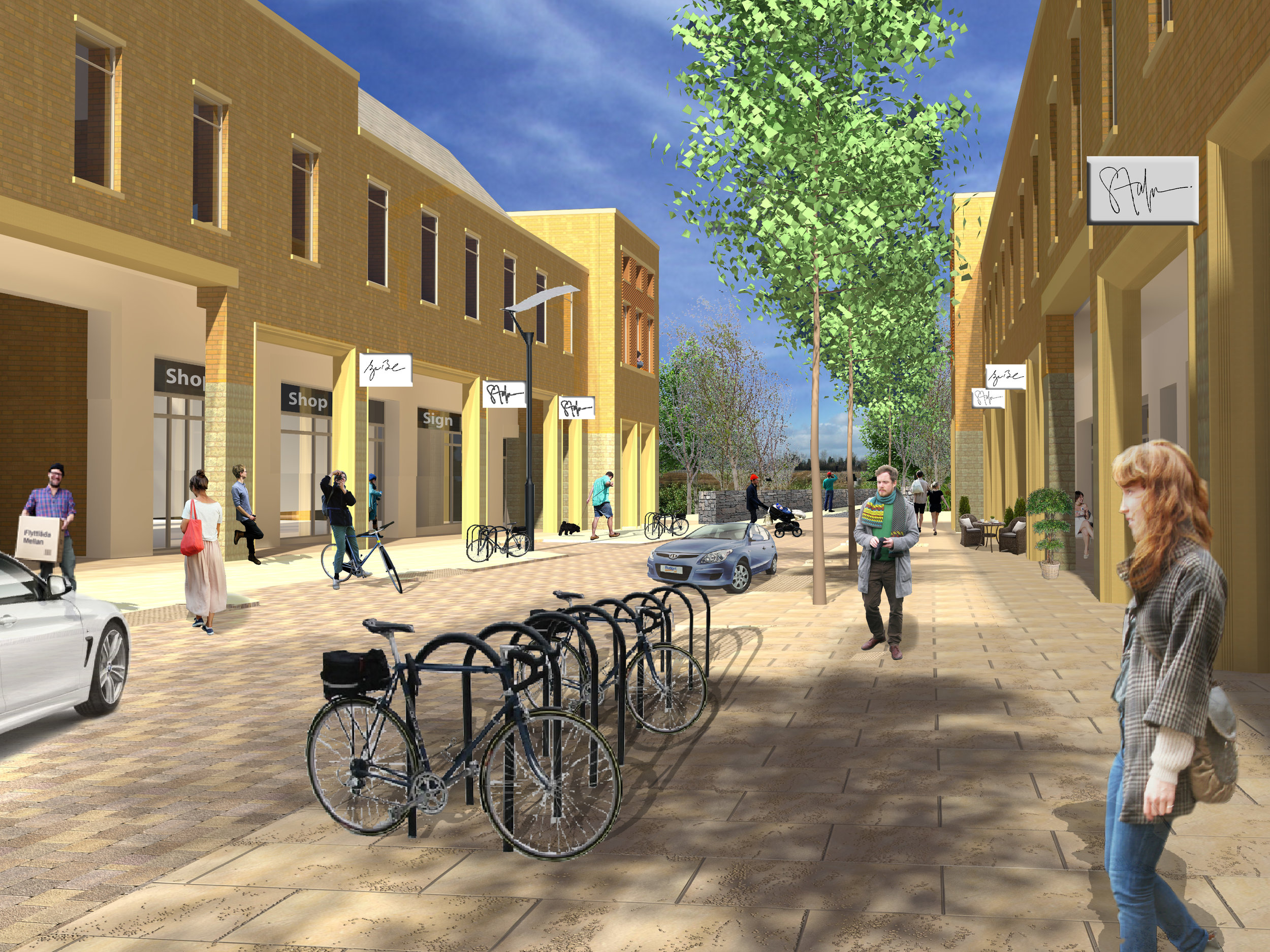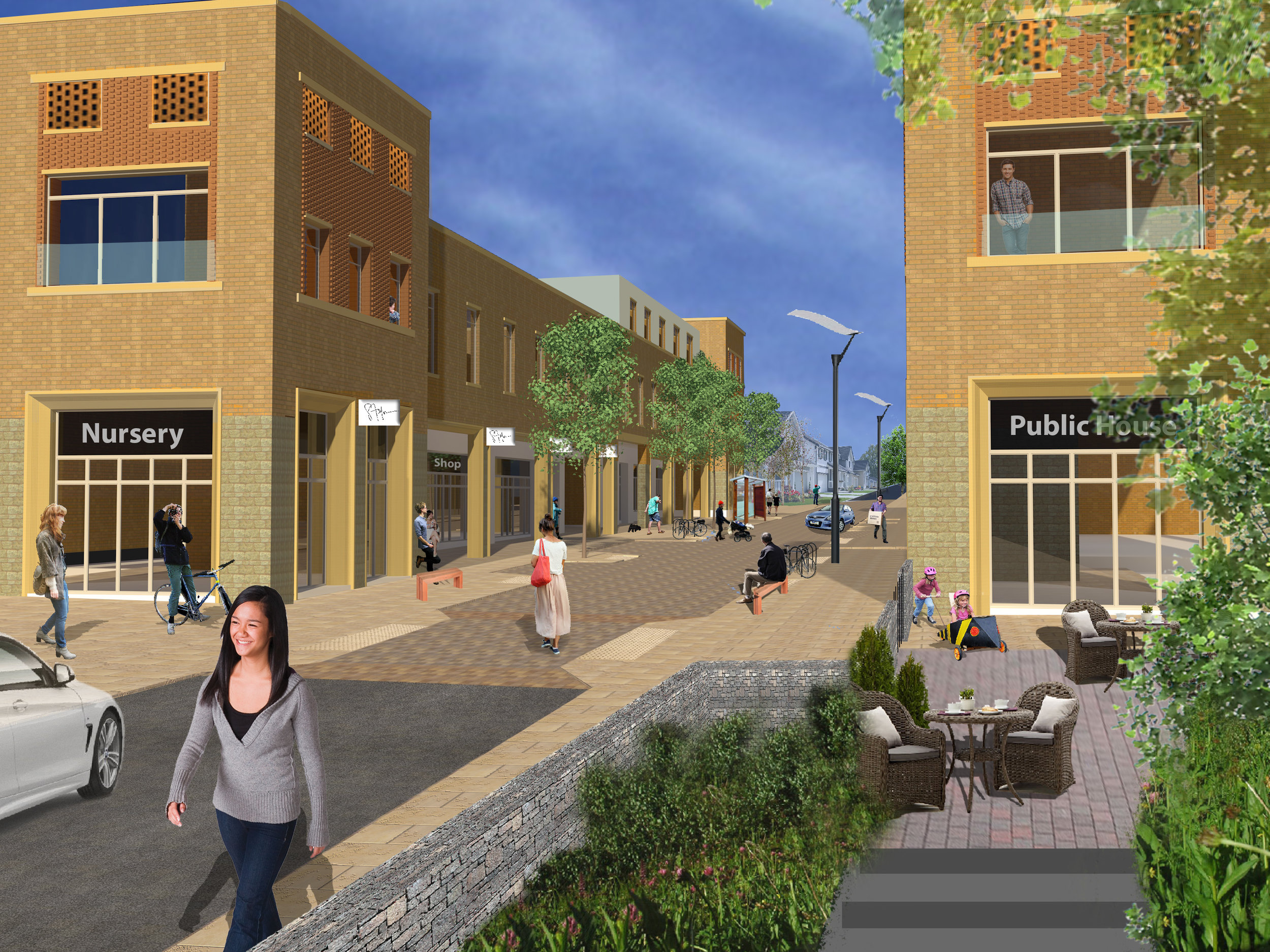NW Bicester Local Centre, Oxfordshire, UK
Gary Young with Farrells obtained planning permission for A2 Dominion in 2016 for the mixed use local centre for the NW Bicester exemplar phase. The vision for NW Bicester creates a place which integrates with the existing community and surrounding landscape, providing new homes and employment facilities with a strong community infrastructure that achieves the highest level of environmental performance.The buildings include a community hall above a convenience store, a pub and restaurant, nursery and commercial space for SME's above small shops and cafes. The design concept for a high street creates adaptability with both consistency of streetscape and varied elevation detail and texture referencing to the surrounding building materials. The bookends create distinctive street corners, the upper floors have consistent window proportion which is varied in detail with arcaded arched shopfronts, contrasting pattern and texture of brickwork and reconstructed stone lintels and string courses.
Client: A2 Dominion
Services: Architecture RIBA stages 1 to 3
Use: Community hall D1, Nursery D1, Retail A1/A3/A5, Convenience store A1, Commercial units A2/ B1/ D1, Pubs/ Pub Restaurant A4.
Designed standards: Breeam Excellent
Units/area: Community hall 350m2; Nursery 600m2; Retail 750m2; Pub restaurant 550m2; business 450m2: approx total 2700m2
Cost: Approx £5 million
Site area: Approx 0.65 ha



