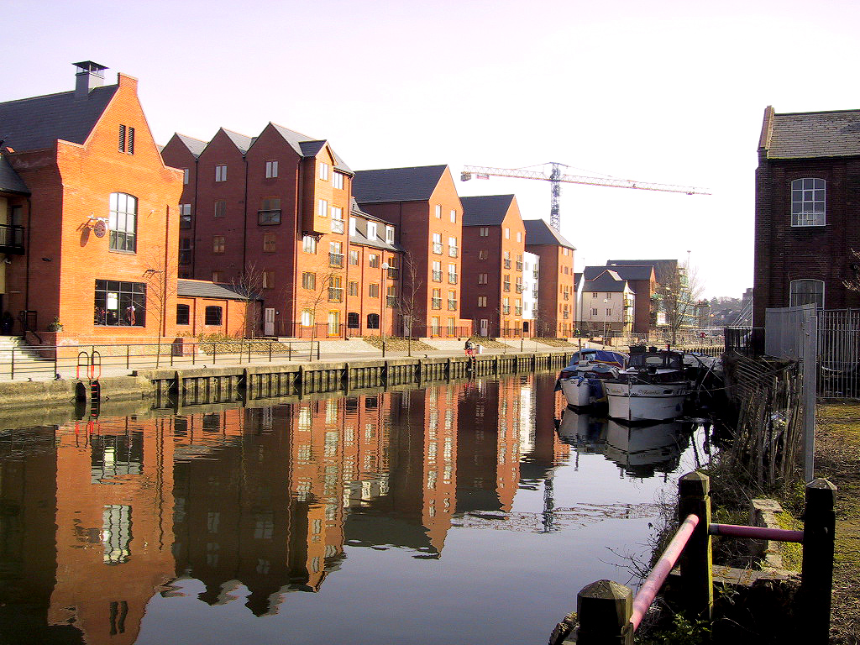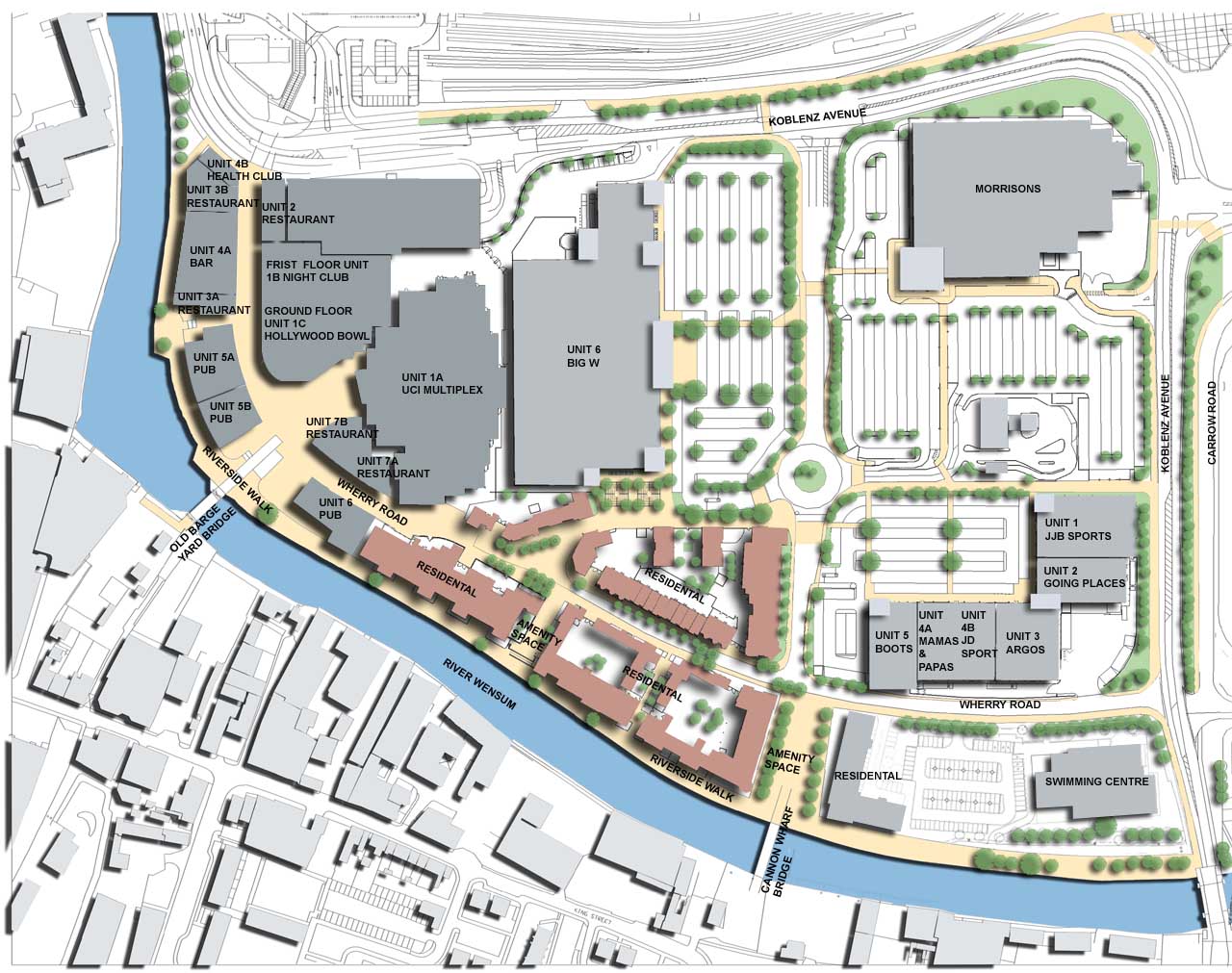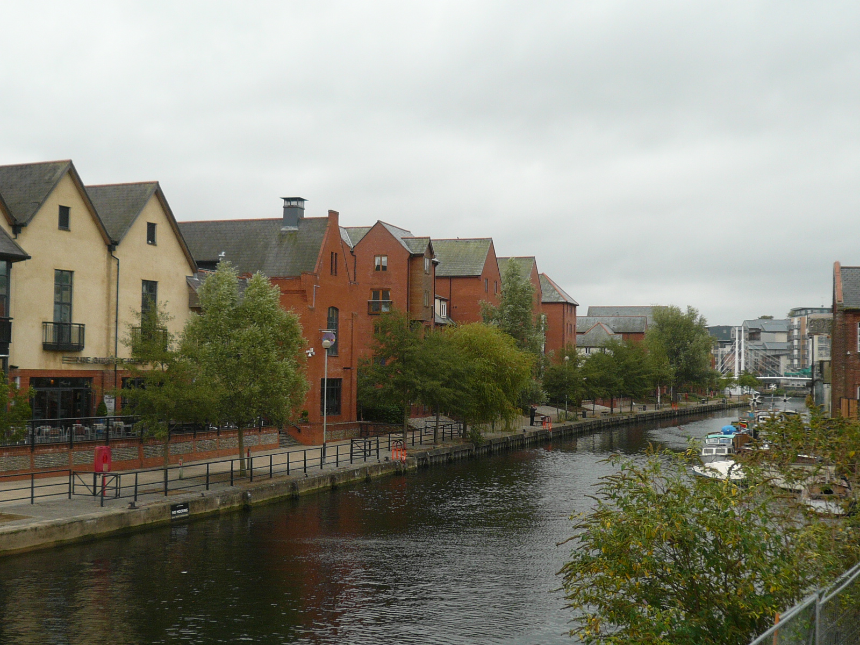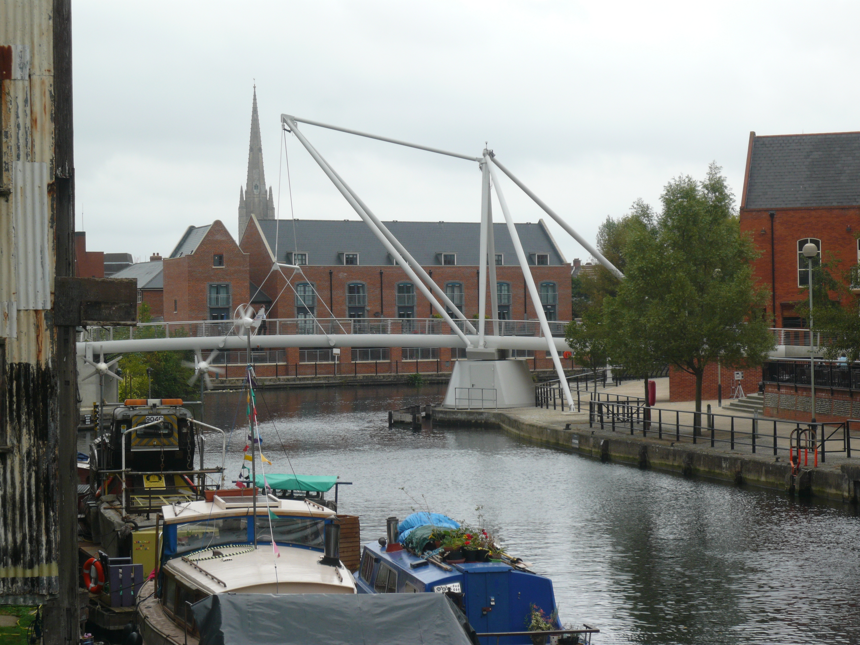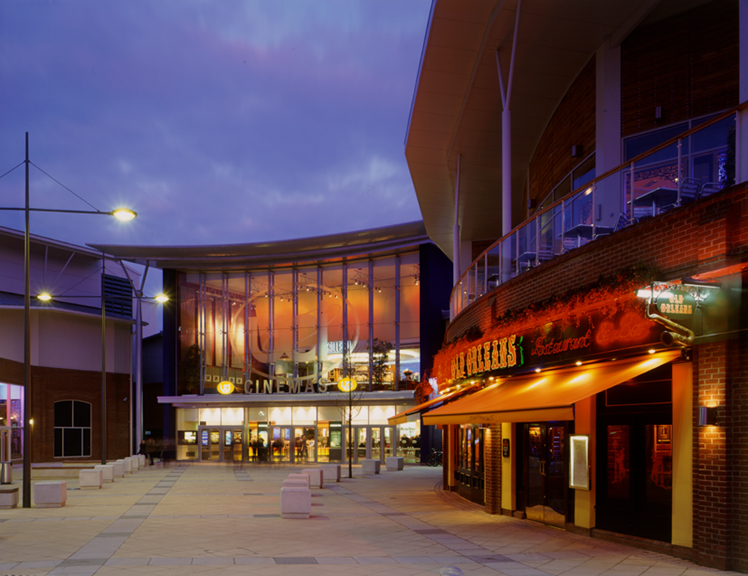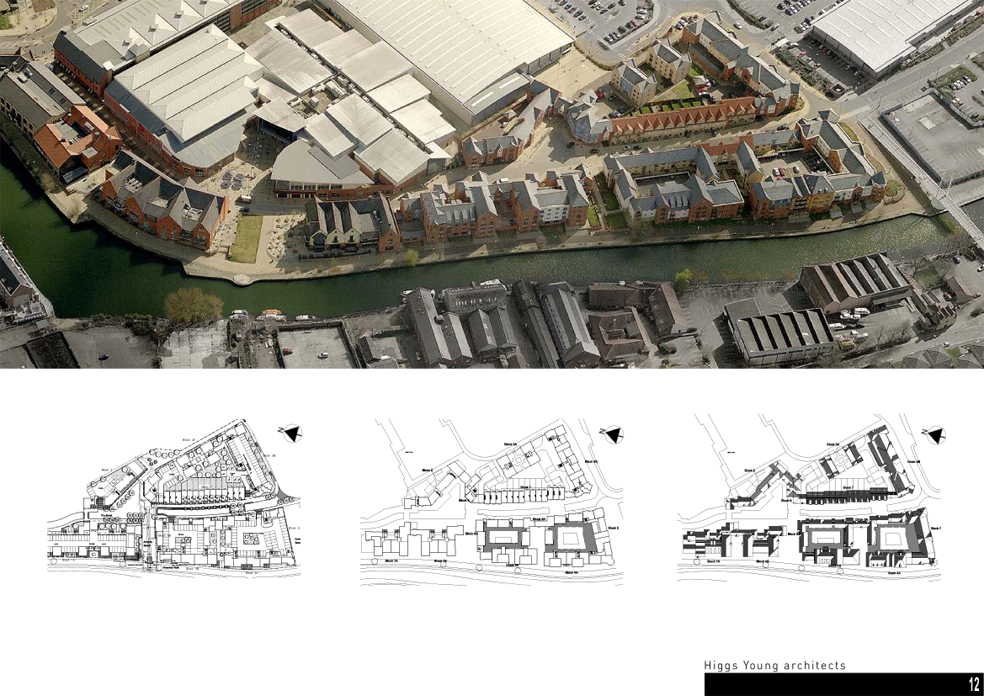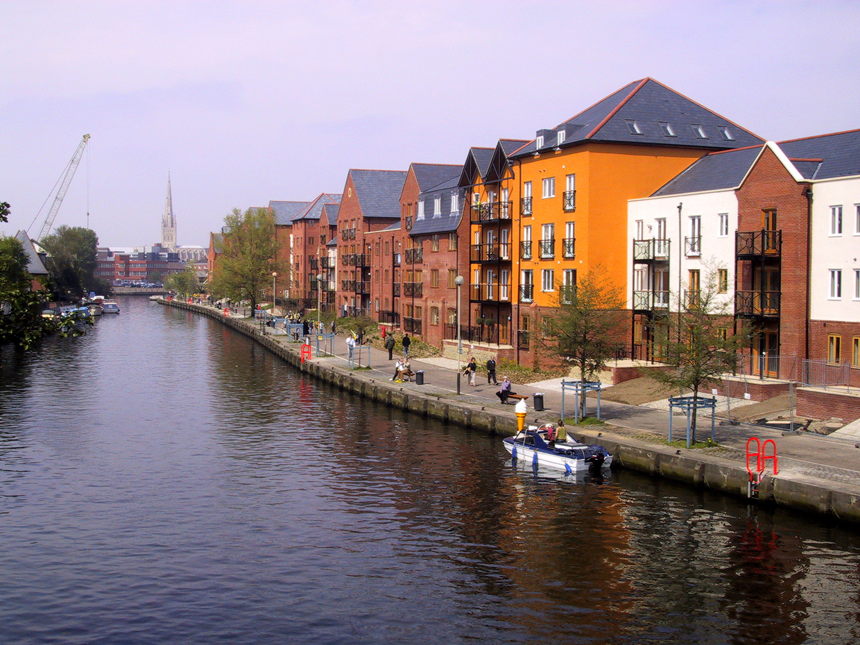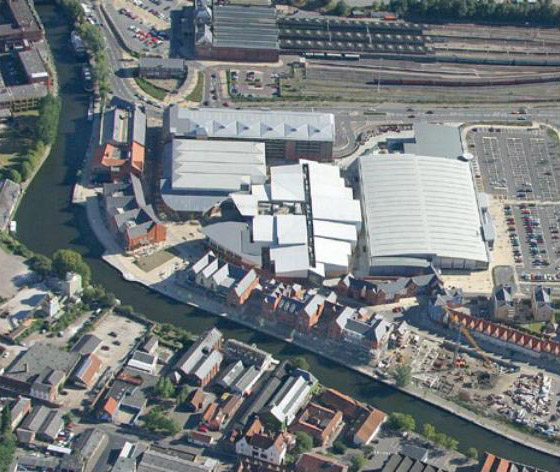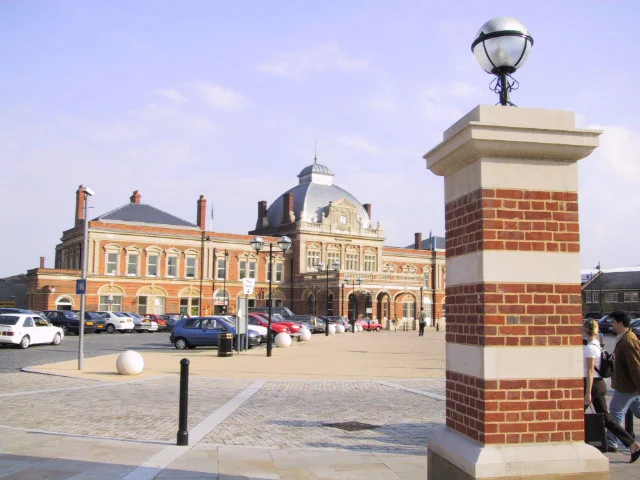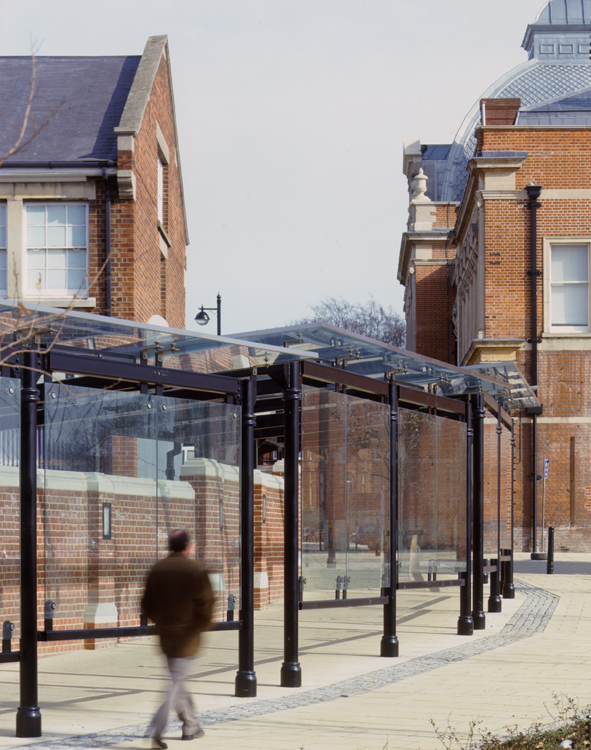Mixed use masterplan, Riverside Norwich, UK
30 hectares leisure,retail,residential and infrastructure
Gazeley Properties, Railtrack, Wilcon Homes
Planning Permission 1996
Construction Completed 2003
We designed the masterplan and the completed development of Riverside Norwich from 1996 -2003. The masterplan includes leisure, retail, housing, car parking, transport, public realm and infrastructure on a 16 hectare former industrial riverside site. Higgs Young Architects have co-ordinated with an extensive team of professionals, contractors, tenants, investors and Local Authorities to enable this complex development to be completed successfully in 2003.
The masterplan gained planning approval in 1997 and the infrastructure, retail & leisure and riverside walk were complete in 2001 The residential development of 220 flats and houses gained planning permission in 2000 and was completed in 2003. Flats create the urban edge along the River Wensum and riverside walk. Inland, town houses and public and private courtyards link with the surroundings.
The project created a new quarter of the city for 75,000 m2 retail, leisure, residential and business uses with: new infrastructure of pedestrian routes, cycleways, bridges, streets, transport interchange, riverside walk and public open space with access to the river Wensum: an urban riverside frontage with a mix of uses with a fine grain pedestrian public realm: larger retail and leisure uses are grouped around a landscaped court
Residential client: Taylor Wimpey, Wilcon Homes
Services: Architecture RIBA stages 1 to 4
Use: Residential 220 mixed houses and flats, 20% affordable
Floor area: Approx 18,000m2
Site area: Approx 2 ha
Cost: Approx £10 million
Completed: 2003
