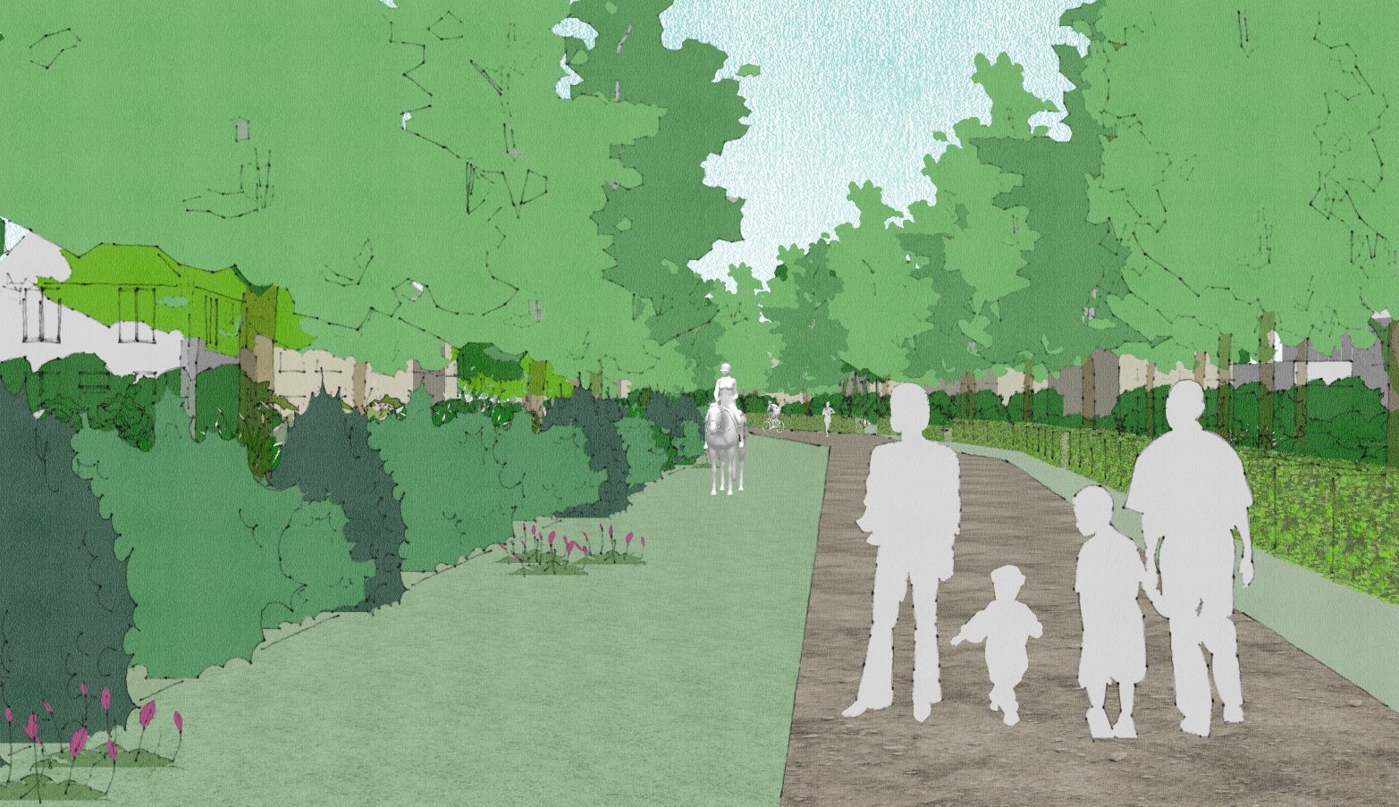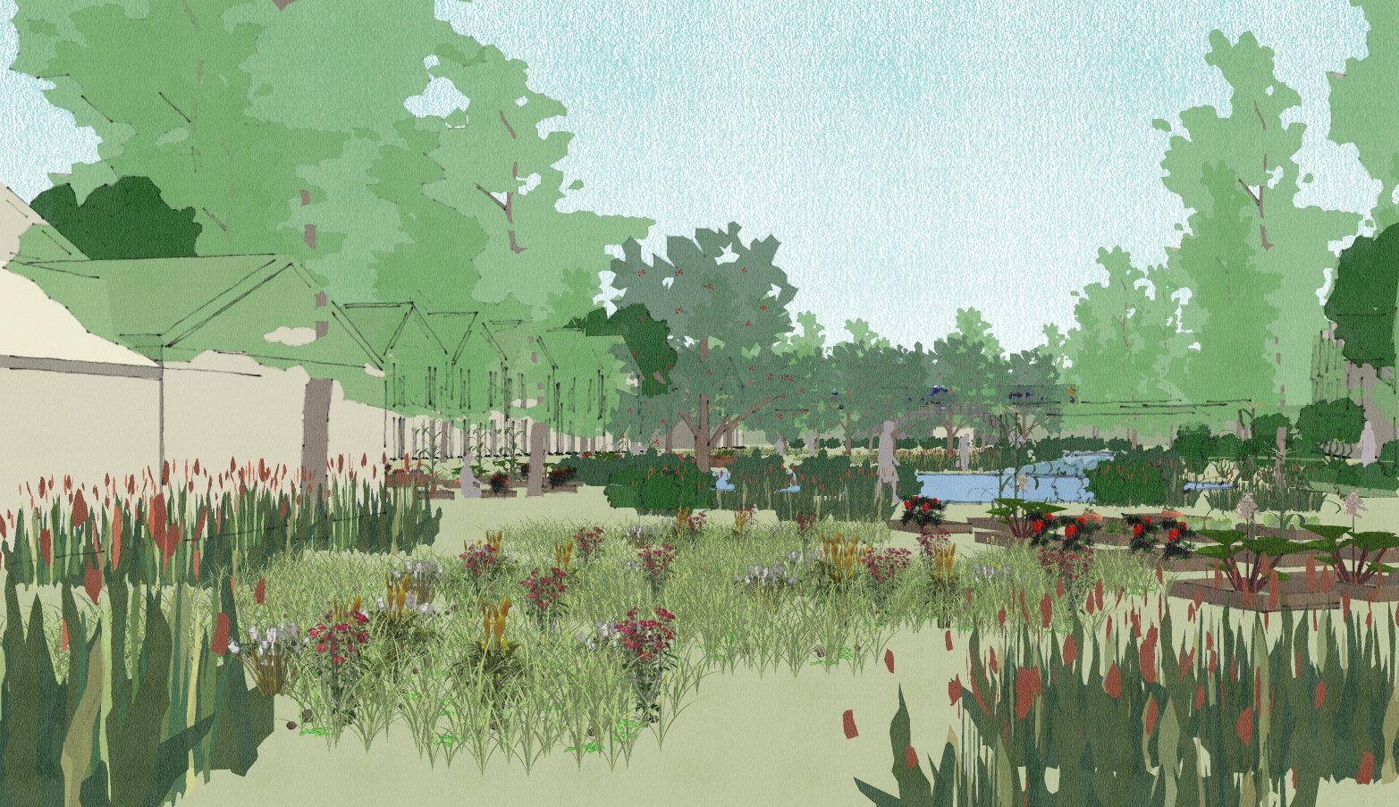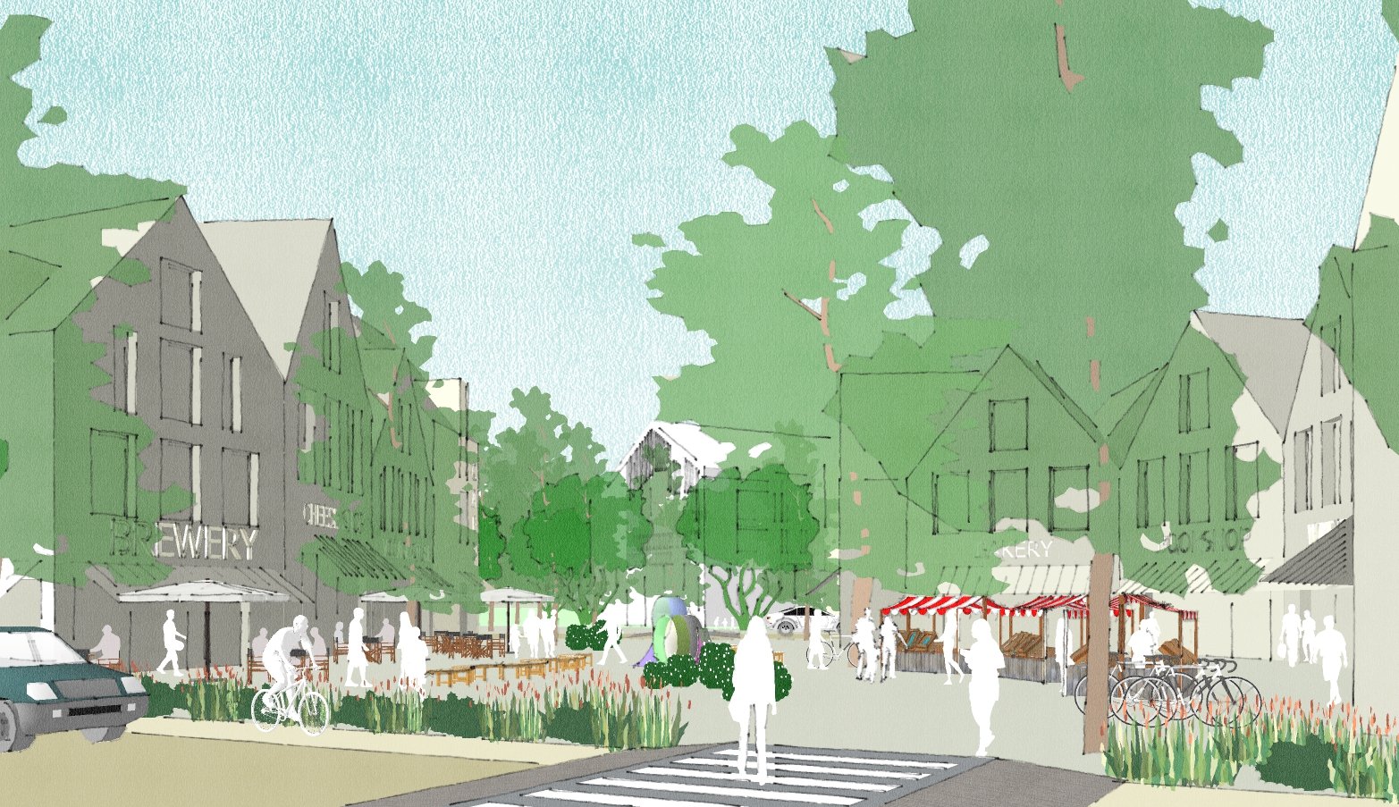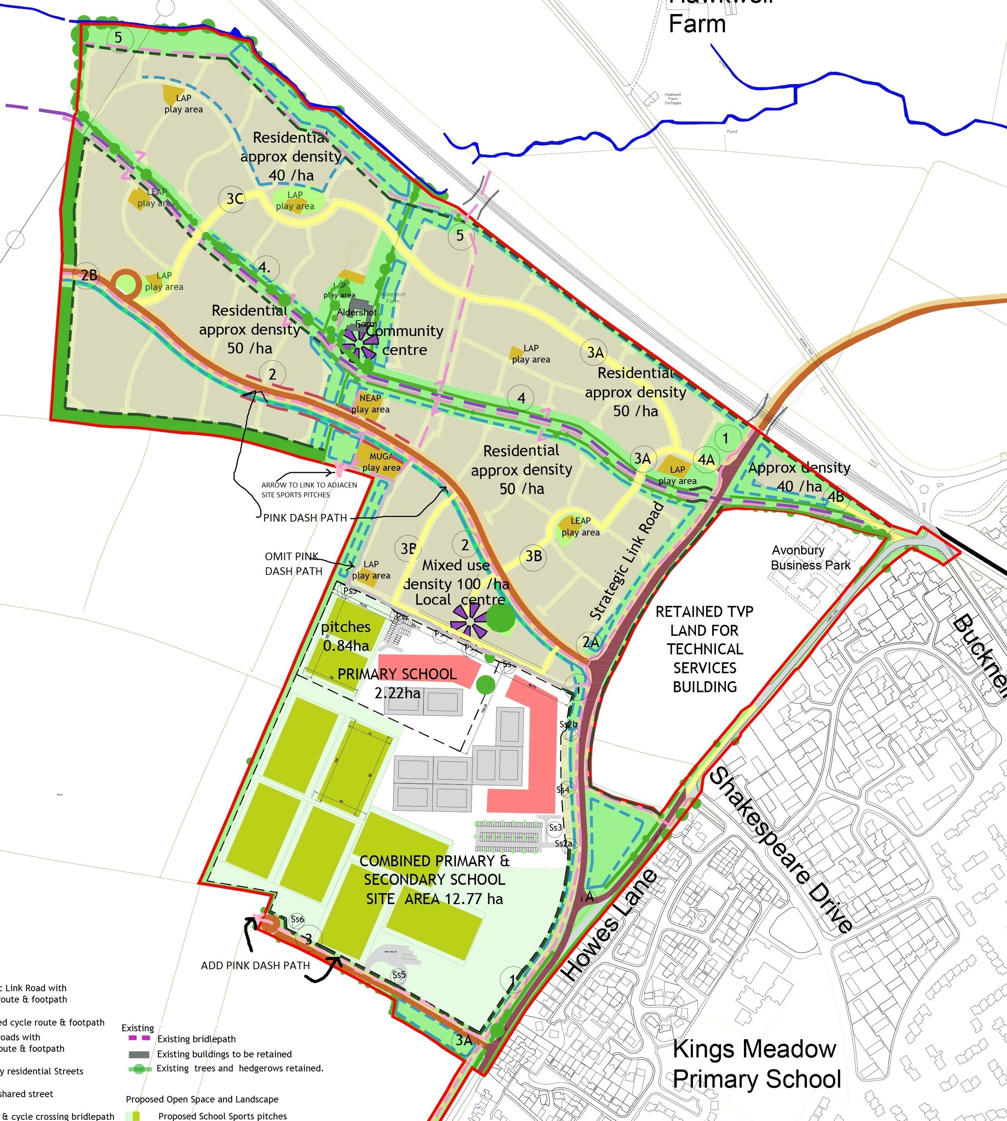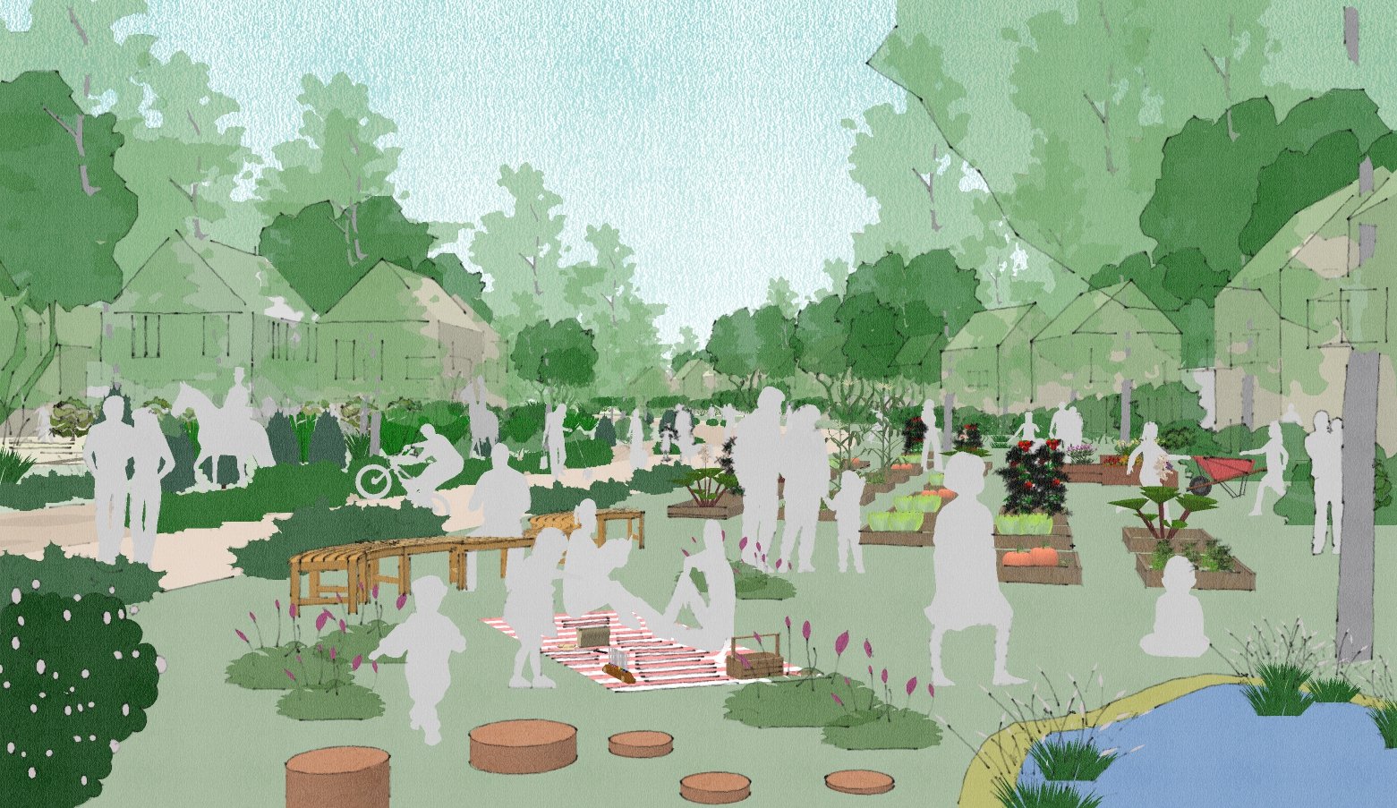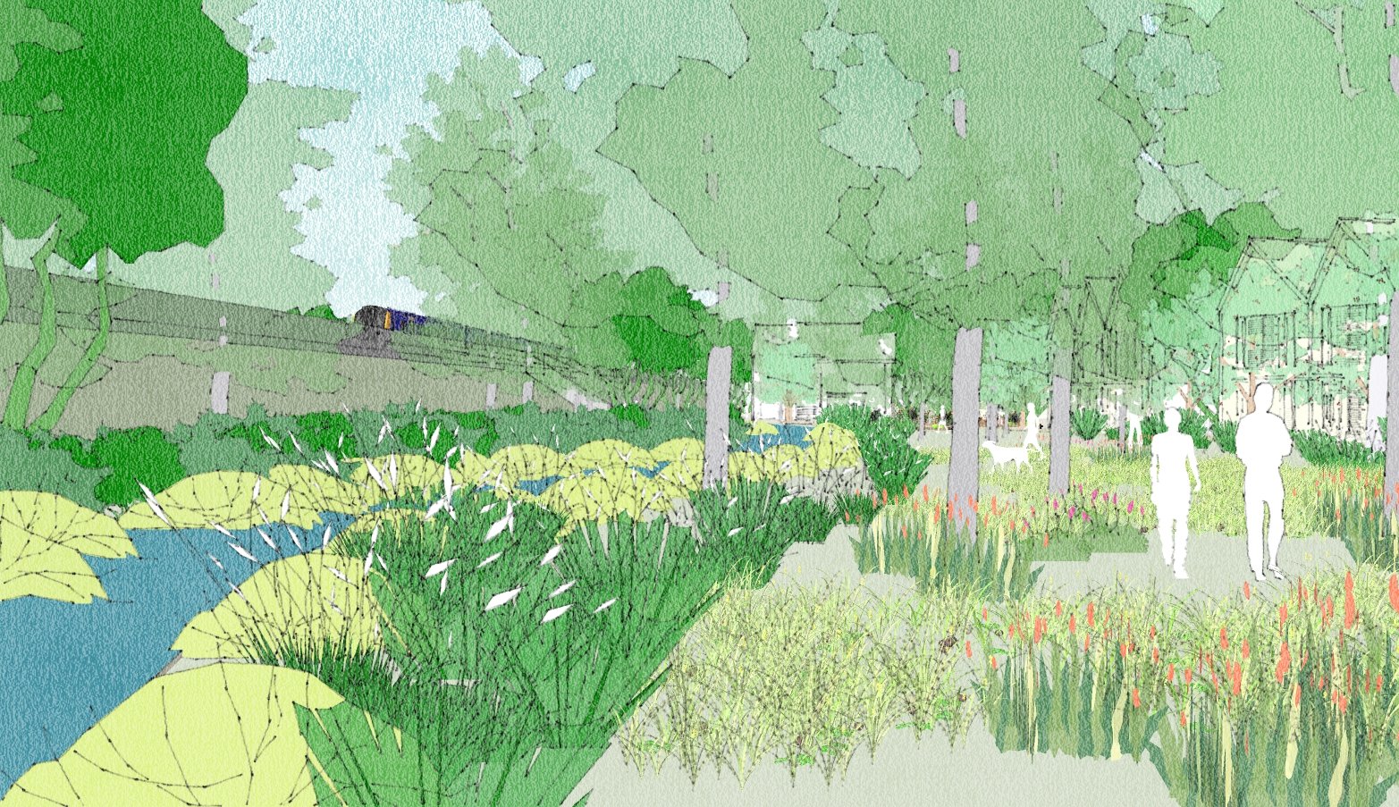Zero Carbon homes NW Bicester, Oxfordshire, UK
Place 54 Architects are commissioned to provide a planning submission for A2 Dominion and Cherwell District Council for a Masterplan providing a second phase of 1000 true zero carbon homes, local centres, education, community, retail uses as part of the NW Bicester Ecotown. The masterplan creates a place which integrates the existing bridlepath enhnaced with green corridors to link to surrounding cycleways, sports pitches and riverside nature reserve. Integrating with the existing community and surrounding landscapes, the masterplan provides new homes and employment facilities within a walkable neighbourhood creating a strong community infrastructure that achieves the highest level of sustainability. The masterplan includes a community hall in converted farm buildings and a local centre with convenience store, leisure, restaurant, nursery and co working space for SME's with flats above. . A walkable neighbourhood design and local amenities provide containment of trips which is the most significant contribution in achieving sustainable travel along with subsidised bus service, segregated cycle paths, electric vehicle charging and car club.
