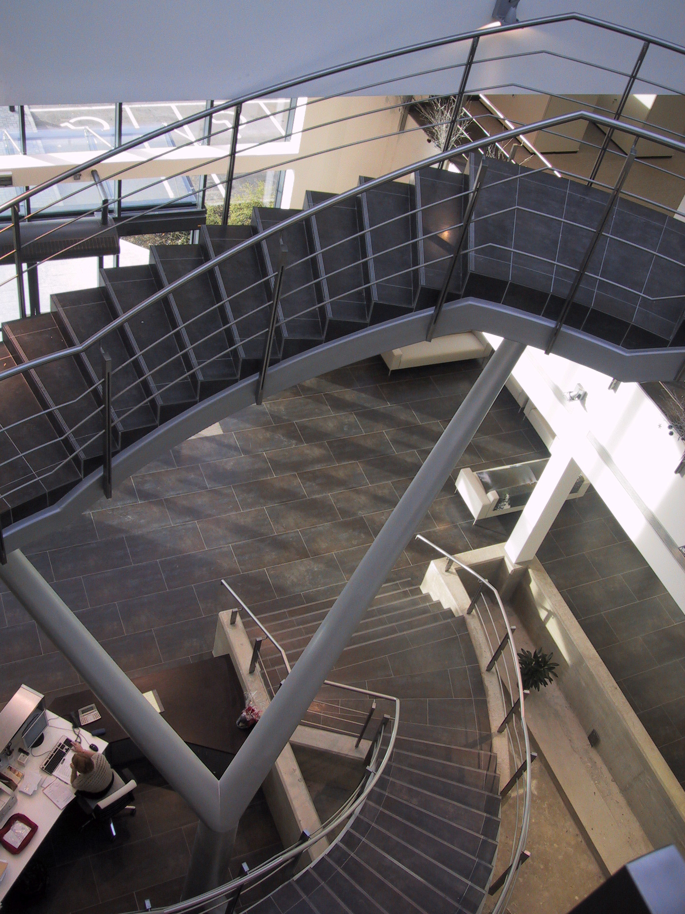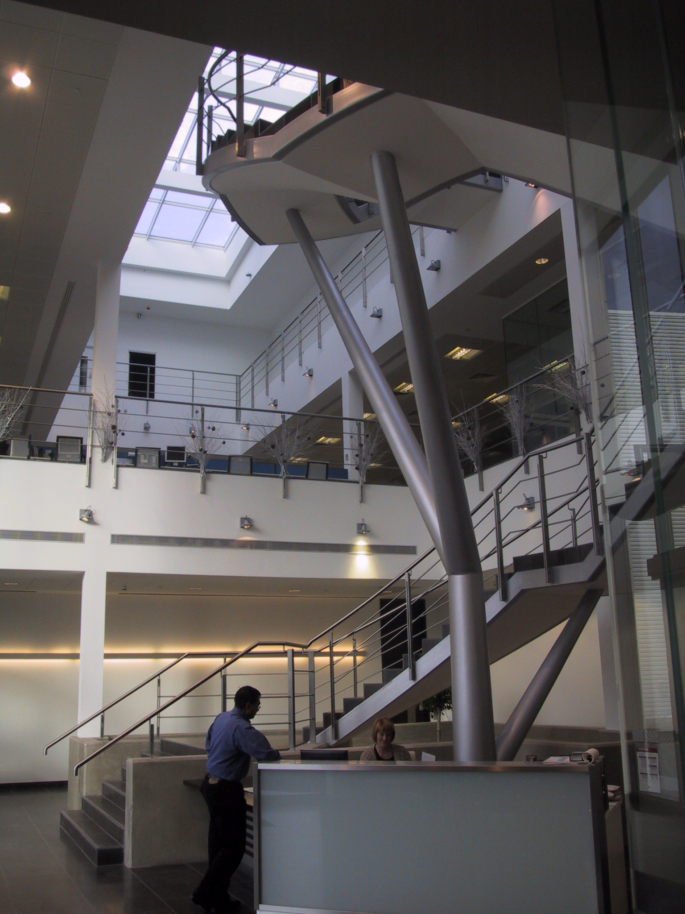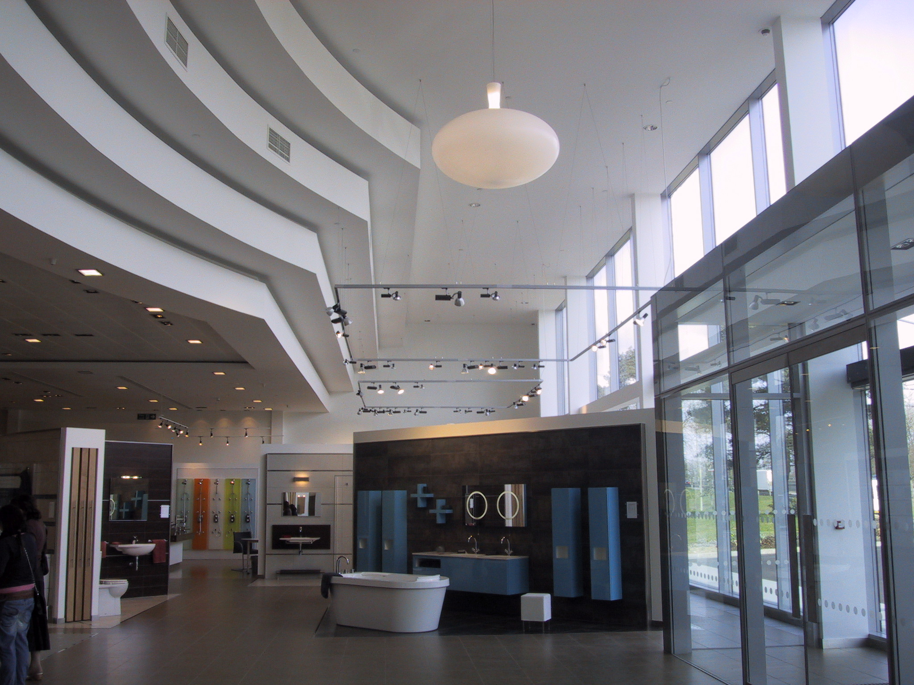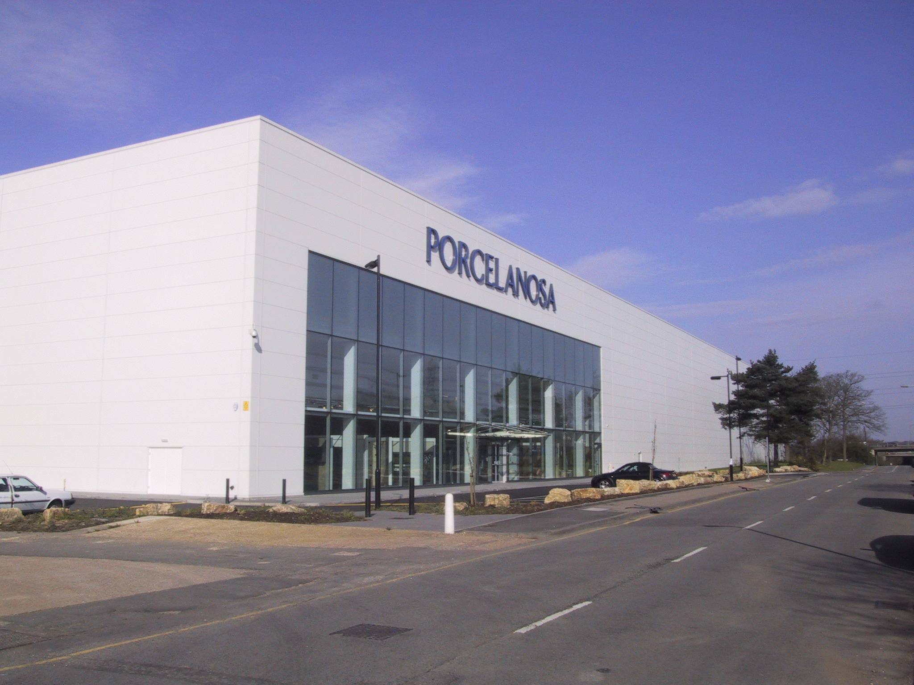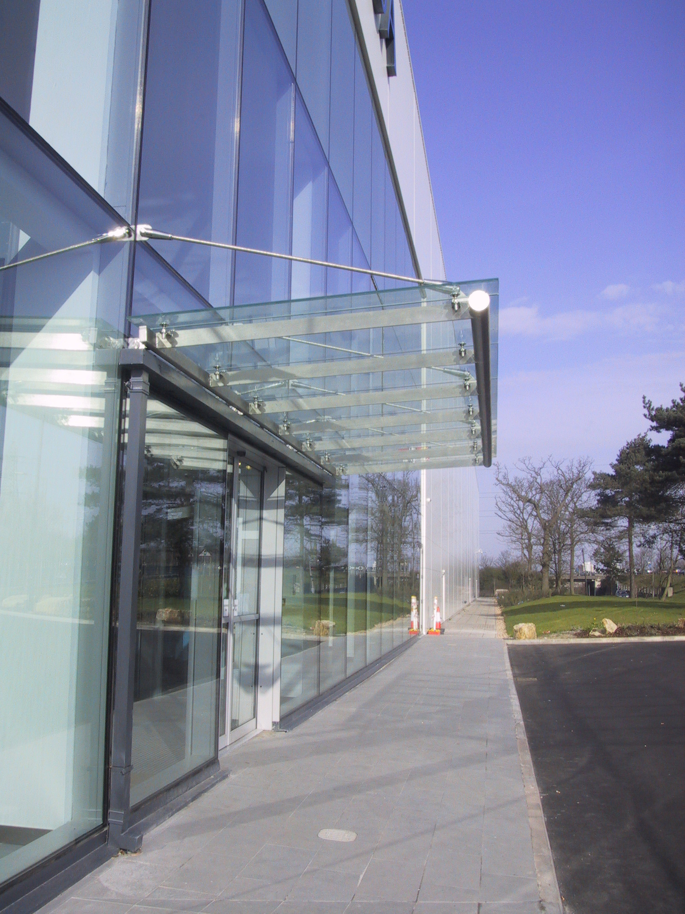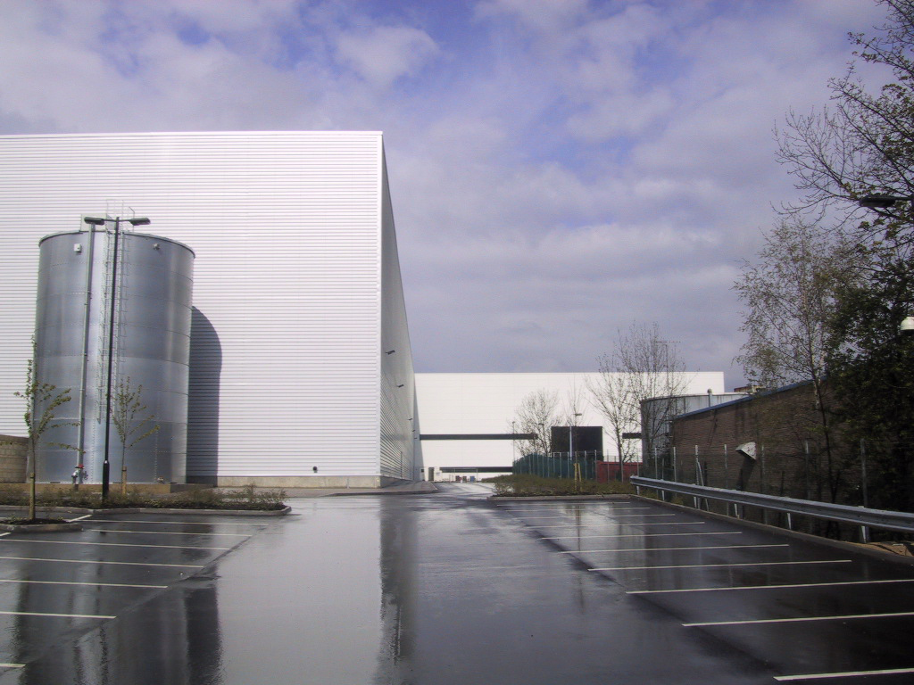Porcelanosa Headquarters, Watford, UK
We completed planning permission shell and fit out design in 2003 - 2006 for the headquarters of Porcelanosa South East regional operation which includes a 16,000 m2 storage warehouse with loading bays, administration offices, showroom and specialist product presentation areas for the Porcelanosa product range.
The offices are in a 3 storey block of approximately 2,000 mt2 adjacent to the warehouse with office accommodation for up to 100 staff with meeting rooms, training centre and exhibition areas
A three storey spiral staircase tiled with the Porcelanosa Ston-Ker tiles is the central feature of the office interior atrium. Stonker tiles are a porcelain bodied tile range with the appearance of natural stone and easy maintenance.
A single storey showroom of 1,500 mt2 adjacent to the offices will contain bathroom and kitchen displays and a design centre capable of accommodating up to 200 visitors.
The project was completed in 2006 by design and build and cost of 2000 m2 offices including shell and fit out was approximately £3.5 million. The works were part of a total project of 20,000 m2 for the shell and fit out of warehouse, showroom and offices costing approximately £12 million.
